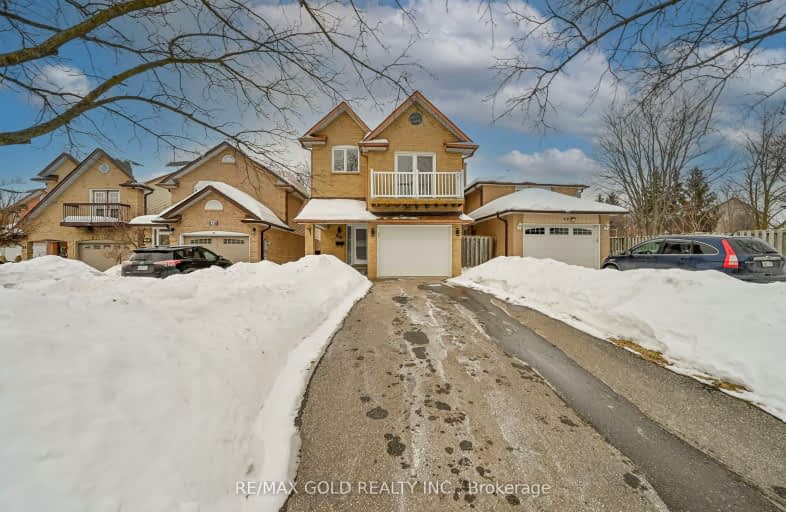Car-Dependent
- Almost all errands require a car.
Good Transit
- Some errands can be accomplished by public transportation.
Bikeable
- Some errands can be accomplished on bike.

St Cecilia Elementary School
Elementary: CatholicOur Lady of Fatima School
Elementary: CatholicSt Maria Goretti Elementary School
Elementary: CatholicGlendale Public School
Elementary: PublicWestervelts Corners Public School
Elementary: PublicRoyal Orchard Middle School
Elementary: PublicArchbishop Romero Catholic Secondary School
Secondary: CatholicCentral Peel Secondary School
Secondary: PublicCardinal Leger Secondary School
Secondary: CatholicHeart Lake Secondary School
Secondary: PublicNotre Dame Catholic Secondary School
Secondary: CatholicDavid Suzuki Secondary School
Secondary: Public-
The Keg
70 Gillingham Drive, Brampton, ON L6X 4X7 1.25km -
Kelseys Original Roadhouse
70 Quarry Edge Dr, Brampton, ON L6Z 4K2 1.48km -
Ellen's Bar and Grill
190 Bovaird Drive W, Brampton, ON L7A 1A2 1.58km
-
McDonald's
372 Main Street North, Brampton, ON L6V 4A4 0.49km -
Tim Hortons
330 Main Street N, Brampton, ON L6V 1P6 0.8km -
McDonald's
50 Quarry Edge Drive, Brampton, ON L6Z 4K2 1.23km
-
Shoppers Drug Mart
366 Main Street N, Brampton, ON L6V 1P8 0.56km -
Medi plus
20 Red Maple Drive, Unit 14, Brampton, ON L6X 4N7 1.11km -
Main Street Pharmacy
101-60 Gillingham Drive, Brampton, ON L6X 0Z9 1.23km
-
Gino's Pizza
389 Main Street N, Brampton, ON L6X 3P1 0.46km -
Portas Do Mar
389 Main Street N, Brampton, ON L6X 3P1 0.46km -
McDonald's
372 Main Street North, Brampton, ON L6V 4A4 0.49km
-
Centennial Mall
227 Vodden Street E, Brampton, ON L6V 1N2 1.95km -
Kennedy Square Mall
50 Kennedy Rd S, Brampton, ON L6W 3E7 3.05km -
Trinity Common Mall
210 Great Lakes Drive, Brampton, ON L6R 2K7 4.27km
-
Bestway Food Market
20 Red Maple Dr, Brampton, ON L6X 4N7 1.1km -
Motherland Foods - Kerala Grocery Brampton
190 Bovaird Drive W, Unit 38, Brampton, ON L7A 1A2 1.34km -
Fortinos
60 Quarry Edge Drive, Brampton, ON L6V 4K2 1.46km
-
The Beer Store
11 Worthington Avenue, Brampton, ON L7A 2Y7 3.21km -
LCBO
31 Worthington Avenue, Brampton, ON L7A 2Y7 3.38km -
LCBO
170 Sandalwood Pky E, Brampton, ON L6Z 1Y5 3.84km
-
U-Haul
411 Main St N, Brampton, ON L6X 1N7 0.39km -
Brampton Mitsubishi
47 Bovaird Drive W, Brampton, ON L6X 0G9 1.33km -
Brampton Chrysler Dodge Jeep Ram
190 Canam Crescent, Brampton, ON L7A 1A9 1.42km
-
Rose Theatre Brampton
1 Theatre Lane, Brampton, ON L6V 0A3 1.67km -
Garden Square
12 Main Street N, Brampton, ON L6V 1N6 1.76km -
SilverCity Brampton Cinemas
50 Great Lakes Drive, Brampton, ON L6R 2K7 4.34km
-
Brampton Library - Four Corners Branch
65 Queen Street E, Brampton, ON L6W 3L6 1.86km -
Brampton Library
150 Central Park Dr, Brampton, ON L6T 1B4 5.52km -
Brampton Library, Springdale Branch
10705 Bramalea Rd, Brampton, ON L6R 0C1 7.18km
-
William Osler Hospital
Bovaird Drive E, Brampton, ON 6.29km -
Brampton Civic Hospital
2100 Bovaird Drive, Brampton, ON L6R 3J7 6.2km -
Wise Elephant Family Health Team
36 Vodden Street E, Suiet 203, Brampton, ON L7A 3S9 0.87km
-
Gage Park
2 Wellington St W (at Wellington St. E), Brampton ON L6Y 4R2 2.09km -
Centennial Park
Brampton ON 2.16km -
Knightsbridge Park
Knightsbridge Rd (Central Park Dr), Bramalea ON 5.52km
-
CIBC
380 Bovaird Dr E, Brampton ON L6Z 2S6 2.21km -
TD Bank Financial Group
10908 Hurontario St, Brampton ON L7A 3R9 4.42km -
CIBC
7940 Hurontario St (at Steeles Ave.), Brampton ON L6Y 0B8 5.01km
- 4 bath
- 4 bed
- 2000 sqft
8 Waterdale Road, Brampton, Ontario • L7A 1S7 • Fletcher's Meadow
- 4 bath
- 4 bed
- 1500 sqft
180 Tiller Trail, Brampton, Ontario • L6X 4S8 • Fletcher's Creek Village
- 5 bath
- 4 bed
- 2500 sqft
221 Valleyway Drive, Brampton, Ontario • L6X 0N9 • Credit Valley



















