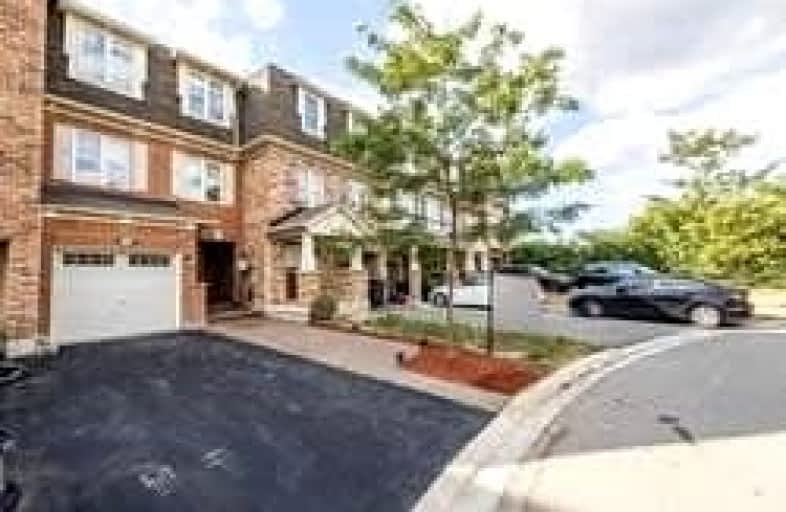
St Joseph School
Elementary: Catholic
0.79 km
Beatty-Fleming Sr Public School
Elementary: Public
1.00 km
St Monica Elementary School
Elementary: Catholic
0.68 km
Northwood Public School
Elementary: Public
0.49 km
Queen Street Public School
Elementary: Public
0.06 km
Sir William Gage Middle School
Elementary: Public
0.20 km
Archbishop Romero Catholic Secondary School
Secondary: Catholic
2.17 km
St Augustine Secondary School
Secondary: Catholic
1.60 km
Cardinal Leger Secondary School
Secondary: Catholic
2.51 km
Brampton Centennial Secondary School
Secondary: Public
2.19 km
St. Roch Catholic Secondary School
Secondary: Catholic
2.58 km
David Suzuki Secondary School
Secondary: Public
0.93 km



