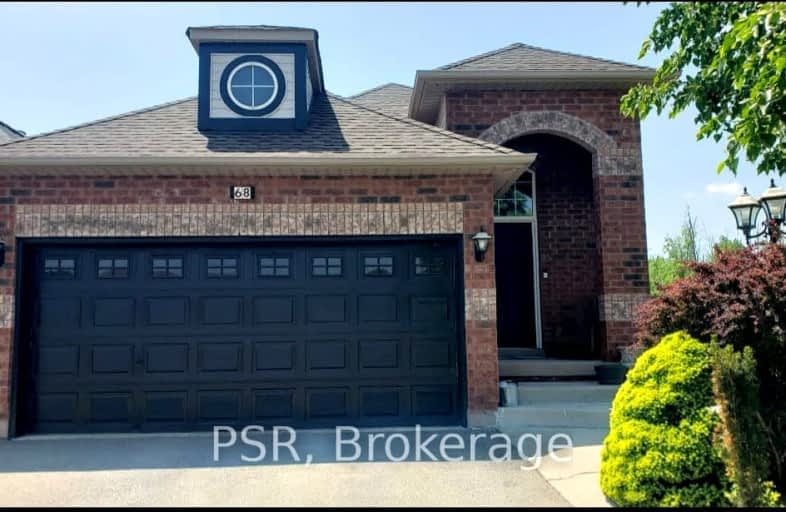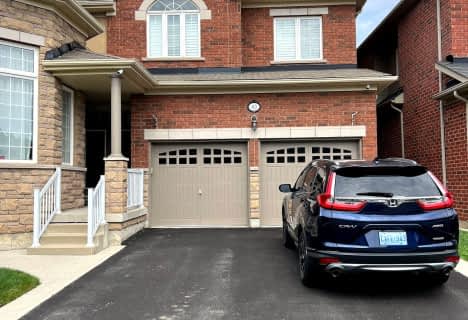Car-Dependent
- Almost all errands require a car.
Some Transit
- Most errands require a car.
Somewhat Bikeable
- Most errands require a car.

ÉÉC Saint-Jean-Bosco
Elementary: CatholicSt Stephen Separate School
Elementary: CatholicSt. Josephine Bakhita Catholic Elementary School
Elementary: CatholicBurnt Elm Public School
Elementary: PublicSt Rita Elementary School
Elementary: CatholicSouthFields Village (Elementary)
Elementary: PublicParkholme School
Secondary: PublicHeart Lake Secondary School
Secondary: PublicNotre Dame Catholic Secondary School
Secondary: CatholicSt Marguerite d'Youville Secondary School
Secondary: CatholicFletcher's Meadow Secondary School
Secondary: PublicSt Edmund Campion Secondary School
Secondary: Catholic-
Chinguacousy Park
Central Park Dr (at Queen St. E), Brampton ON L6S 6G7 8.97km -
Knightsbridge Park
Knightsbridge Rd (Central Park Dr), Bramalea ON 9.61km -
Dunblaine Park
Brampton ON L6T 3H2 10.92km
-
TD Bank Financial Group
10908 Hurontario St, Brampton ON L7A 3R9 1.92km -
RBC Royal Bank
10098 McLaughlin Rd, Brampton ON L7A 2X6 4.9km -
CIBC
380 Bovaird Dr E, Brampton ON L6Z 2S6 4.92km
- 1 bath
- 2 bed
- 700 sqft
49 Game Creek Crescent North, Brampton, Ontario • L7A 0J3 • Northwest Sandalwood Parkway
- 1 bath
- 2 bed
- 700 sqft
Lower-3 Brambank Crescent, Brampton, Ontario • L7A 1T9 • Fletcher's Meadow













