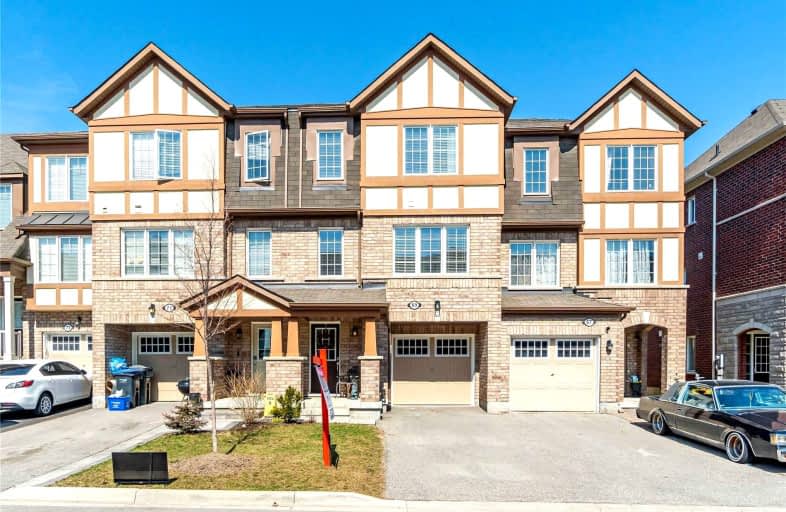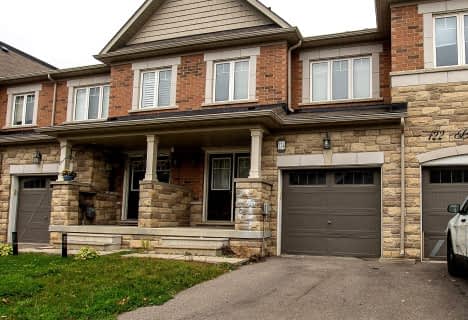Car-Dependent
- Almost all errands require a car.
Some Transit
- Most errands require a car.
Bikeable
- Some errands can be accomplished on bike.

Dolson Public School
Elementary: PublicSt. Daniel Comboni Catholic Elementary School
Elementary: CatholicSt. Aidan Catholic Elementary School
Elementary: CatholicSt. Bonaventure Catholic Elementary School
Elementary: CatholicMcCrimmon Middle School
Elementary: PublicBrisdale Public School
Elementary: PublicJean Augustine Secondary School
Secondary: PublicParkholme School
Secondary: PublicHeart Lake Secondary School
Secondary: PublicSt. Roch Catholic Secondary School
Secondary: CatholicFletcher's Meadow Secondary School
Secondary: PublicSt Edmund Campion Secondary School
Secondary: Catholic-
St Louis Bar and Grill
10061 McLaughlin Road, Unit 1, Brampton, ON L7A 2X5 3.58km -
Ellen's Bar and Grill
190 Bovaird Drive W, Brampton, ON L7A 1A2 4.09km -
2 Bicas
15-2 Fisherman Drive, Brampton, ON L7A 1B5 4.18km
-
Bean + Pearl
10625 Creditview Road, Unit C1, Brampton, ON L7A 0T4 0.79km -
Starbucks
65 Dufay Road, Brampton, ON L7A 4A1 1.53km -
Starbucks
17 Worthington Avenue, Brampton, ON L7A 2Y7 2.6km
-
Shoppers Drug Mart
10661 Chinguacousy Road, Building C, Flectchers Meadow, Brampton, ON L7A 3E9 1.7km -
Medi plus
20 Red Maple Drive, Unit 14, Brampton, ON L6X 4N7 4.13km -
MedBox Rx Pharmacy
7-9525 Mississauga Road, Brampton, ON L6X 0Z8 4.41km
-
Daawat-e-Panjab
162 Cadillac Crescent, Brampton, ON L7A 3B7 0.46km -
DQ Grill & Chill Restaurant
11240 Creditview Road, Unit A-2, Brampton, ON L7A 4X3 0.7km -
Domino's Pizza
11240 Creditview Rd, Brampton, ON L7A 4X3 0.82km
-
Halton Hills Shopping Centre
235 Guelph Street, Halton Hills, ON L7G 4A8 6.43km -
Georgetown Market Place
280 Guelph St, Georgetown, ON L7G 4B1 6.37km -
Centennial Mall
227 Vodden Street E, Brampton, ON L6V 1N2 7.05km
-
Langos
65 Dufay Road, Brampton, ON L7A 0B5 1.54km -
FreshCo
10651 Chinguacousy Road, Brampton, ON L6Y 0N5 1.92km -
Fortinos
35 Worthington Avenue, Brampton, ON L7A 2Y7 2.41km
-
LCBO
31 Worthington Avenue, Brampton, ON L7A 2Y7 2.44km -
The Beer Store
11 Worthington Avenue, Brampton, ON L7A 2Y7 2.66km -
LCBO
170 Sandalwood Pky E, Brampton, ON L6Z 1Y5 5.42km
-
Shell
9950 Chinguacousy Road, Brampton, ON L6X 0H6 2.92km -
Petro Canada
9981 Chinguacousy Road, Brampton, ON L6X 0E8 2.97km -
Esso Synergy
9800 Chinguacousy Road, Brampton, ON L6X 5E9 3.45km
-
Rose Theatre Brampton
1 Theatre Lane, Brampton, ON L6V 0A3 6.7km -
Garden Square
12 Main Street N, Brampton, ON L6V 1N6 6.74km -
SilverCity Brampton Cinemas
50 Great Lakes Drive, Brampton, ON L6R 2K7 7.52km
-
Brampton Library - Four Corners Branch
65 Queen Street E, Brampton, ON L6W 3L6 6.92km -
Halton Hills Public Library
9 Church Street, Georgetown, ON L7G 2A3 8.28km -
Brampton Library, Springdale Branch
10705 Bramalea Rd, Brampton, ON L6R 0C1 9.73km
-
William Osler Hospital
Bovaird Drive E, Brampton, ON 9.92km -
Georgetown Hospital
1 Princess Anne Drive, Georgetown, ON L7G 2B8 8.97km -
Brampton Civic Hospital
2100 Bovaird Drive, Brampton, ON L6R 3J7 9.82km
-
Chinguacousy Park
Central Park Dr (at Queen St. E), Brampton ON L6S 6G7 10.25km -
Dunblaine Park
Brampton ON L6T 3H2 11.89km -
Lake Aquitaine Park
2750 Aquitaine Ave, Mississauga ON L5N 3S6 13.8km
-
Scotiabank
66 Quarry Edge Dr (at Bovaird Dr.), Brampton ON L6V 4K2 5.12km -
CIBC
380 Bovaird Dr E, Brampton ON L6Z 2S6 5.67km -
Scotiabank
8974 Chinguacousy Rd, Brampton ON L6Y 5X6 5.84km
- 4 bath
- 3 bed
124 Baffins Crescent, Brampton, Ontario • L7A 0C7 • Northwest Sandalwood Parkway
- 3 bath
- 3 bed
- 1500 sqft
14 Merrybrook Trail, Brampton, Ontario • L7A 4W1 • Northwest Brampton
- 3 bath
- 3 bed
- 1500 sqft
34 Pearman Crescent, Brampton, Ontario • L7A 4Y9 • Northwest Brampton
- 4 bath
- 4 bed
- 1100 sqft
12 Rockbrook Trail, Brampton, Ontario • L7A 4H8 • Northwest Brampton
- 3 bath
- 3 bed
- 1500 sqft
4 Hogan Manor Drive, Brampton, Ontario • L7A 4V4 • Northwest Brampton
- 3 bath
- 3 bed
- 1500 sqft
25 Fruitvale Circle, Brampton, Ontario • L7A 5B8 • Northwest Brampton
- 3 bath
- 3 bed
- 1500 sqft
111 Finegan Circle North, Brampton, Ontario • L7A 0B7 • Northwest Brampton
- 3 bath
- 3 bed
- 1500 sqft
7 Butterworth Road, Brampton, Ontario • L7A 3Y9 • Northwest Brampton














