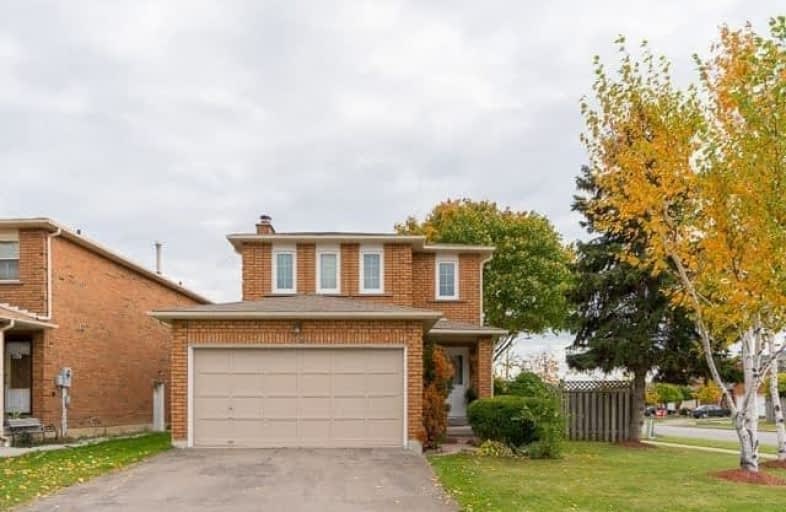Removed on Jan 13, 2019
Note: Property is not currently for sale or for rent.

-
Type: Detached
-
Style: 2-Storey
-
Lease Term: 1 Year
-
Possession: Tbd
-
All Inclusive: N
-
Lot Size: 0 x 0
-
Age: No Data
-
Days on Site: 47 Days
-
Added: Nov 28, 2018 (1 month on market)
-
Updated:
-
Last Checked: 4 hours ago
-
MLS®#: W4312980
-
Listed By: King realty inc., brokerage
Absolutely Stunning House In A Perfect Location For Lease. Walking Distance From Sheridan College, Steps From Place Of Worship-Gurudwara. Convenient Location Near All Amenities Like School, College, Park, Canadian And Indian Grocery Stores & Restaurants. Close To Shoppers World Bus Terminal.
Extras
Stove, Fridge, Dishwasher Included. Tenant Pays 70% Of Utilities. *** Upper Level Only*** Basement Not Included.
Property Details
Facts for 69 Kingknoll Drive, Brampton
Status
Days on Market: 47
Last Status: Suspended
Sold Date: Jan 01, 0001
Closed Date: Jan 01, 0001
Expiry Date: May 26, 2019
Unavailable Date: Jan 13, 2019
Input Date: Nov 28, 2018
Property
Status: Lease
Property Type: Detached
Style: 2-Storey
Area: Brampton
Community: Fletcher's Creek South
Availability Date: Tbd
Inside
Bedrooms: 4
Bathrooms: 3
Kitchens: 1
Rooms: 4
Den/Family Room: Yes
Air Conditioning: Central Air
Fireplace: No
Laundry:
Washrooms: 3
Utilities
Utilities Included: N
Building
Basement: Apartment
Basement 2: Sep Entrance
Heat Type: Forced Air
Heat Source: Gas
Exterior: Brick
Elevator: N
Private Entrance: Y
Water Supply: Municipal
Special Designation: Unknown
Parking
Driveway: Private
Parking Included: No
Garage Spaces: 2
Garage Type: Attached
Covered Parking Spaces: 2
Fees
Cable Included: No
Central A/C Included: No
Common Elements Included: No
Heating Included: No
Hydro Included: No
Water Included: No
Land
Cross Street: Raylawson/Kingknoll
Municipality District: Brampton
Fronting On: South
Pool: None
Sewer: Sewers
Payment Frequency: Monthly
Rooms
Room details for 69 Kingknoll Drive, Brampton
| Type | Dimensions | Description |
|---|---|---|
| Living Ground | - | Hardwood Floor |
| Kitchen Ground | - | Hardwood Floor, Eat-In Kitchen, Walk-Out |
| Master 2nd | - | Ensuite Bath |
| 2nd Br 2nd | - | Large Closet |
| 3rd Br 2nd | - | Large Closet |
| 4th Br 2nd | - | Large Closet |
| XXXXXXXX | XXX XX, XXXX |
XXXXXXX XXX XXXX |
|
| XXX XX, XXXX |
XXXXXX XXX XXXX |
$X,XXX | |
| XXXXXXXX | XXX XX, XXXX |
XXXX XXX XXXX |
$XXX,XXX |
| XXX XX, XXXX |
XXXXXX XXX XXXX |
$XXX,XXX |
| XXXXXXXX XXXXXXX | XXX XX, XXXX | XXX XXXX |
| XXXXXXXX XXXXXX | XXX XX, XXXX | $2,400 XXX XXXX |
| XXXXXXXX XXXX | XXX XX, XXXX | $524,000 XXX XXXX |
| XXXXXXXX XXXXXX | XXX XX, XXXX | $539,000 XXX XXXX |

St Kevin School
Elementary: CatholicPauline Vanier Catholic Elementary School
Elementary: CatholicFletcher's Creek Senior Public School
Elementary: PublicRay Lawson
Elementary: PublicMorton Way Public School
Elementary: PublicHickory Wood Public School
Elementary: PublicPeel Alternative North
Secondary: PublicÉcole secondaire Jeunes sans frontières
Secondary: PublicPeel Alternative North ISR
Secondary: PublicSt Augustine Secondary School
Secondary: CatholicBrampton Centennial Secondary School
Secondary: PublicTurner Fenton Secondary School
Secondary: Public- 2 bath
- 5 bed
- 1500 sqft
(BSMT-28 Ladore Drive, Brampton, Ontario • L6Y 1V5 • Brampton South

