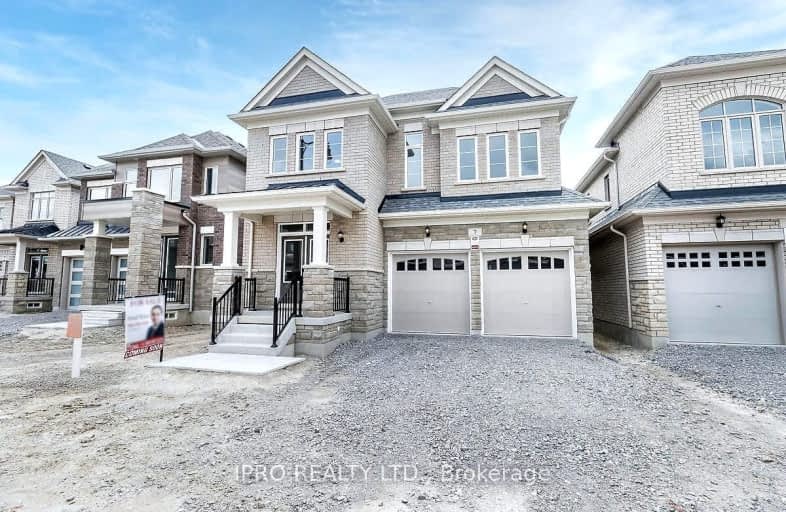Somewhat Walkable
- Some errands can be accomplished on foot.
60
/100
Good Transit
- Some errands can be accomplished by public transportation.
60
/100
Very Bikeable
- Most errands can be accomplished on bike.
70
/100

Wilmington Elementary School
Elementary: Public
1.64 km
Charlton Public School
Elementary: Public
1.92 km
Charles H Best Middle School
Elementary: Public
1.82 km
Our Lady of the Rosary Catholic Elementary School
Elementary: Catholic
1.68 km
Glen Shields Public School
Elementary: Public
1.50 km
Louis-Honore Frechette Public School
Elementary: Public
1.66 km
North West Year Round Alternative Centre
Secondary: Public
2.61 km
James Cardinal McGuigan Catholic High School
Secondary: Catholic
2.50 km
Vaughan Secondary School
Secondary: Public
1.91 km
William Lyon Mackenzie Collegiate Institute
Secondary: Public
3.09 km
Northview Heights Secondary School
Secondary: Public
2.21 km
St Elizabeth Catholic High School
Secondary: Catholic
2.86 km
-
Antibes Park
58 Antibes Dr (at Candle Liteway), Toronto ON M2R 3K5 1.91km -
Charlton Park
North York ON 2.8km -
Earl Bales Park
4300 Bathurst St (Sheppard St), Toronto ON 4.2km
-
CIBC
3940 Keele St (at Finch Ave. W.), Toronto ON M3J 1P2 2.39km -
CIBC
1119 Lodestar Rd (at Allen Rd.), Toronto ON M3J 0G9 2.43km -
TD Bank Financial Group
1054 Centre St (at New Westminster Dr), Thornhill ON L4J 3M8 3.37km






