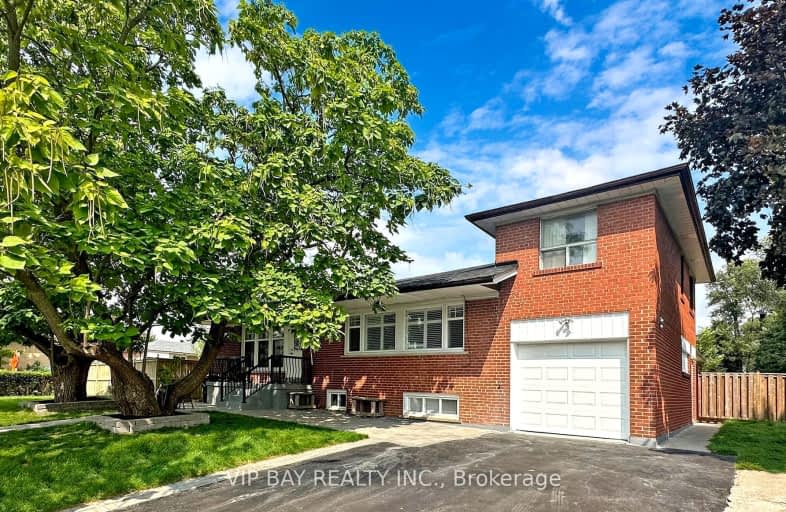Very Walkable
- Most errands can be accomplished on foot.
Excellent Transit
- Most errands can be accomplished by public transportation.
Somewhat Bikeable
- Most errands require a car.

Wilmington Elementary School
Elementary: PublicCharles H Best Middle School
Elementary: PublicFaywood Arts-Based Curriculum School
Elementary: PublicSt Robert Catholic School
Elementary: CatholicRockford Public School
Elementary: PublicDublin Heights Elementary and Middle School
Elementary: PublicNorth West Year Round Alternative Centre
Secondary: PublicDownsview Secondary School
Secondary: PublicMadonna Catholic Secondary School
Secondary: CatholicJames Cardinal McGuigan Catholic High School
Secondary: CatholicWilliam Lyon Mackenzie Collegiate Institute
Secondary: PublicNorthview Heights Secondary School
Secondary: Public-
St Louis Bar and Grill
4548 Dufferin Street, Unit A, North York, ON M3H 5R9 0.89km -
Taste of Vietnam Restaurant & Bar
1 Whitehorse Road, Unit 19, North York, ON M3J 3G8 0.92km -
Charlie T's
1111 Finch Avenue W, North York, ON M3J 2E5 1.24km
-
McDonald's
150 Rimrock Road, Toronto, ON M3J 3A6 0.5km -
Starbucks
170 Rimrock Road, Unit 3, North York, ON M3J 3A6 0.52km -
Tim Hortons
4400 Dufferin Street, North York, ON M3H 6A8 0.62km
-
GoodLife Fitness
1000 Finch Avenue W, Toronto, ON M3J 2V5 1.1km -
Orangetheory Fitness North York
1881 Steeles Ave West, #3, Toronto, ON M3H 5Y4 2.86km -
Tait McKenzie Centre
4700 Keele Street, Toronto, ON M3J 1P3 3.03km
-
Shoppers Drug Mart
1115 Lodestar Road, NORTH YORK, ON M3H 5W4 0.48km -
Shoppers Drug Mart
598 Sheppard Ave W, North York, ON M3H 2S1 1.81km -
The Medicine Shoppe Pharmacy
4256 Bathurst Street, North York, ON M3H 5Y8 2.18km
-
Sunset Grill
1123 Lodestar Rd, Suite 1, North York, ON M3J 0G9 0.4km -
Pizza Hut
4400 Dufferin Street, Toronto, ON M3H 4K7 0.69km -
Subway
1123 Lodestar Road, Building F, Unit 2, North York, ON M3J 0G9 0.48km
-
Riocan Marketplace
81 Gerry Fitzgerald Drive, Toronto, ON M3J 3N3 2.88km -
York Lanes
4700 Keele Street, Toronto, ON M3J 2S5 3.57km -
North York Centre
5150 Yonge Street, Toronto, ON M2N 6L8 3.92km
-
Johnvince Foods
555 Steeprock Drive, North York, ON M3J 2Z6 0.75km -
The Grocery Outlet
1150 Sheppard Avenue W, North York, ON M3K 2B5 1.01km -
Metro
600 Sheppard Avenue W, North York, ON M3H 2S1 1.82km
-
LCBO
5095 Yonge Street, North York, ON M2N 6Z4 3.99km -
Black Creek Historic Brewery
1000 Murray Ross Parkway, Toronto, ON M3J 2P3 4.82km -
LCBO
5995 Yonge St, North York, ON M2M 3V7 4.65km
-
Downsview Chrysler Dodge Jeep
199 Rimrock Road, North York, ON M3J 3C6 0.65km -
Canadian Tire Gas+
4400 Dufferin Street, North York, ON M3H 5W5 0.67km -
Esso
4550 Dufferin Street, North York, ON M3H 5R9 0.95km
-
Cineplex Cinemas Yorkdale
Yorkdale Shopping Centre, 3401 Dufferin Street, Toronto, ON M6A 2T9 3.88km -
Cineplex Cinemas Empress Walk
5095 Yonge Street, 3rd Floor, Toronto, ON M2N 6Z4 3.99km -
Imagine Cinemas Promenade
1 Promenade Circle, Lower Level, Thornhill, ON L4J 4P8 5.21km
-
Centennial Library
578 Finch Aveune W, Toronto, ON M2R 1N7 6.48km -
Toronto Public Library
1785 Finch Avenue W, Toronto, ON M3N 3.73km -
York Woods Library Theatre
1785 Finch Avenue W, Toronto, ON M3N 3.73km
-
Baycrest
3560 Bathurst Street, North York, ON M6A 2E1 4.08km -
Humber River Hospital
1235 Wilson Avenue, Toronto, ON M3M 0B2 4.74km -
Humber River Regional Hospital
2111 Finch Avenue W, North York, ON M3N 1N1 5.31km
-
Earl Bales Park
4300 Bathurst St (Sheppard St), Toronto ON 2.18km -
Gwendolen Park
3 Gwendolen Ave, Toronto ON M2N 1A1 3.41km -
Hendon Pet Park
312 Hendon Ave, Toronto ON M2M 1B2 3.91km
-
Scotiabank
845 Finch Ave W (at Dufferin St), Downsview ON M3J 2C7 0.97km -
RBC Royal Bank
5968 Bathurst St (at Cedarcroft), North York ON M2R 1Z1 2.77km -
Scotiabank
5075 Yonge St (Hillcrest Ave), Toronto ON M2N 6C6 3.98km



