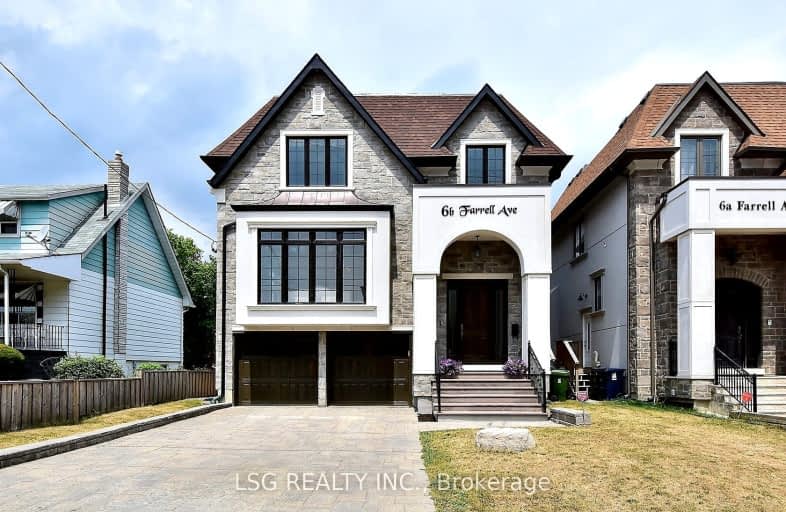Somewhat Walkable
- Some errands can be accomplished on foot.
65
/100
Good Transit
- Some errands can be accomplished by public transportation.
63
/100
Somewhat Bikeable
- Most errands require a car.
49
/100

Fisherville Senior Public School
Elementary: Public
1.89 km
St Antoine Daniel Catholic School
Elementary: Catholic
1.22 km
Churchill Public School
Elementary: Public
0.91 km
Willowdale Middle School
Elementary: Public
0.96 km
R J Lang Elementary and Middle School
Elementary: Public
1.96 km
Yorkview Public School
Elementary: Public
0.56 km
North West Year Round Alternative Centre
Secondary: Public
1.95 km
Drewry Secondary School
Secondary: Public
2.51 km
ÉSC Monseigneur-de-Charbonnel
Secondary: Catholic
2.35 km
Newtonbrook Secondary School
Secondary: Public
3.00 km
William Lyon Mackenzie Collegiate Institute
Secondary: Public
2.51 km
Northview Heights Secondary School
Secondary: Public
1.01 km
-
Antibes Park
58 Antibes Dr (at Candle Liteway), Toronto ON M2R 3K5 1.52km -
Irving W. Chapley Community Centre & Park
205 Wilmington Ave, Toronto ON M3H 6B3 7.44km -
Earl Bales Park
4300 Bathurst St (Sheppard St), Toronto ON 1.65km
-
TD Bank Financial Group
580 Sheppard Ave W, Downsview ON M3H 2S1 1.28km -
BMO Bank of Montreal
5522 Yonge St (at Tolman St.), Toronto ON M2N 7L3 2.14km -
RBC Royal Bank
4789 Yonge St (Yonge), North York ON M2N 0G3 2.31km








