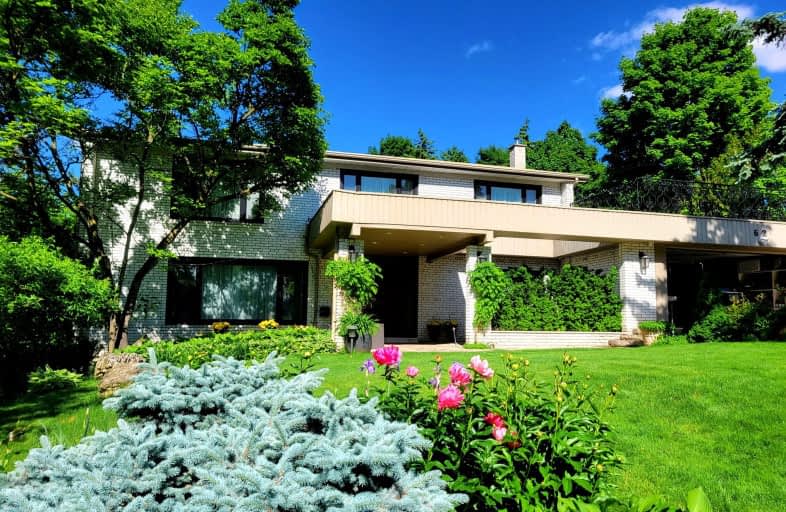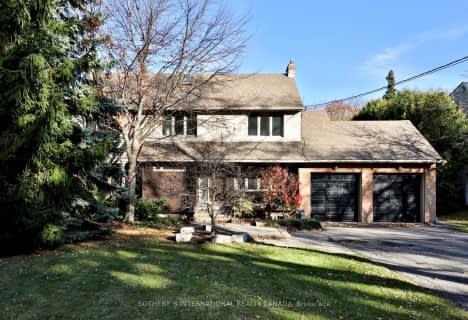Car-Dependent
- Most errands require a car.
Good Transit
- Some errands can be accomplished by public transportation.
Somewhat Bikeable
- Almost all errands require a car.

Wilmington Elementary School
Elementary: PublicCharles H Best Middle School
Elementary: PublicYorkview Public School
Elementary: PublicSt Robert Catholic School
Elementary: CatholicRockford Public School
Elementary: PublicDublin Heights Elementary and Middle School
Elementary: PublicNorth West Year Round Alternative Centre
Secondary: PublicÉSC Monseigneur-de-Charbonnel
Secondary: CatholicVaughan Secondary School
Secondary: PublicWilliam Lyon Mackenzie Collegiate Institute
Secondary: PublicNorthview Heights Secondary School
Secondary: PublicSt Elizabeth Catholic High School
Secondary: Catholic-
Antibes Park
58 Antibes Dr (at Candle Liteway), Toronto ON M2R 3K5 1.28km -
Earl Bales Park
4300 Bathurst St (Sheppard St), Toronto ON M3H 6A4 2.11km -
Gwendolen Park
3 Gwendolen Ave, Toronto ON M2N 1A1 3.07km
-
TD Bank Financial Group
100 Steeles Ave W (Hilda), Thornhill ON L4J 7Y1 3.98km -
TD Bank Financial Group
312 Sheppard Ave E, North York ON M2N 3B4 4.52km -
Continental Currency Exchange
3401 Dufferin St, Toronto ON M6A 2T9 4.63km







