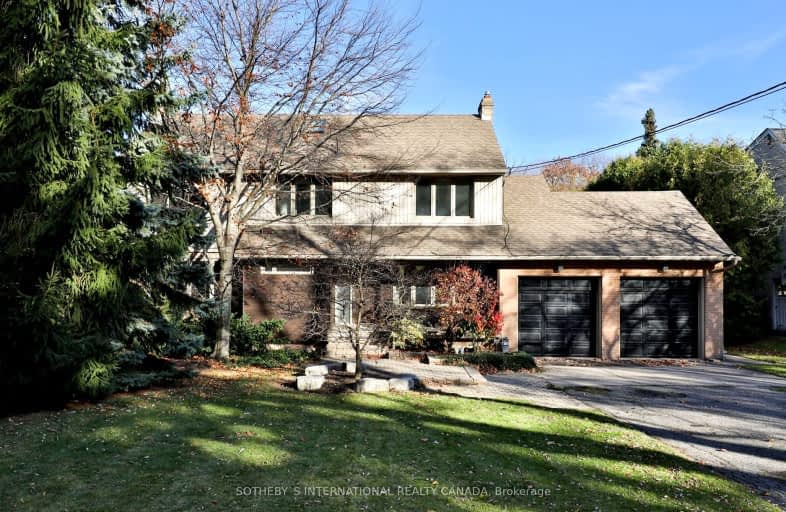Car-Dependent
- Most errands require a car.
Excellent Transit
- Most errands can be accomplished by public transportation.
Somewhat Bikeable
- Most errands require a car.

Cameron Public School
Elementary: PublicArmour Heights Public School
Elementary: PublicSummit Heights Public School
Elementary: PublicSt Edward Catholic School
Elementary: CatholicSt Margaret Catholic School
Elementary: CatholicJohn Wanless Junior Public School
Elementary: PublicSt Andrew's Junior High School
Secondary: PublicCardinal Carter Academy for the Arts
Secondary: CatholicJohn Polanyi Collegiate Institute
Secondary: PublicLoretto Abbey Catholic Secondary School
Secondary: CatholicLawrence Park Collegiate Institute
Secondary: PublicEarl Haig Secondary School
Secondary: Public-
Miller Tavern
3885 Yonge Street, North York, ON M4N 2P2 0.93km -
Pheasant & Firkin Restaurant
1999 Avenue Road, North York, ON M5M 4A5 1.08km -
Drums N Flats
1980 Avenue Road, North Toronto, ON M5M 4A4 1.11km
-
Starbucks
139 Yorkville Ave, Toronto, ON M5R 1C4 0.76km -
Starbucks
York Mills Centre, 4050 Yonge Street, Toronto, ON M2P 2G2 0.76km -
Aroma Espresso Bar
2040 Avenue Road, Toronto, ON M5M 4A6 1.03km
-
Shoppers Drug Mart
2047 Avenue Road, Toronto, ON M5M 4A7 0.97km -
Loblaws
3501 Yonge Street, North York, ON M4N 2N5 1.3km -
Smith's Compounding Pharmacy
3463 Yonge Street, Toronto, ON M4N 2N3 1.5km
-
Tim Hortons
4110 Yonge Street, North York, ON M2P 2B7 0.58km -
Marcello's Market & Deli
4100 Yonge Street, North York, ON M2P 2B5 0.67km -
Auberge du Pommier
4150 Yonge Street, Yonge Corporate Centre, Toronto, ON M2P 2C6 0.7km
-
Yonge Sheppard Centre
4841 Yonge Street, North York, ON M2N 5X2 2.01km -
North York Centre
5150 Yonge Street, Toronto, ON M2N 6L8 2.69km -
Sandro Bayview Village
2901 Bayview Avenue, North York, ON M2K 1E6 3.52km
-
Bruno's Fine Foods
2055 Avenue Rd, North York, ON M5M 4A7 0.94km -
Loblaws
3501 Yonge Street, North York, ON M4N 2N5 1.3km -
The South African Store
3889 Bathurst Street, Toronto, ON M3H 3N4 1.54km
-
LCBO
1838 Avenue Road, Toronto, ON M5M 3Z5 1.54km -
Sheppard Wine Works
187 Sheppard Avenue E, Toronto, ON M2N 3A8 2.52km -
LCBO
5095 Yonge Street, North York, ON M2N 6Z4 2.65km
-
Shell
4021 Yonge Street, North York, ON M2P 1N6 0.82km -
Dickson Barbeque Centre
2030 Avenue Road, Toronto, ON M5M 4A4 1.05km -
Petro-Canada
4630 Yonge Street, North York, ON M2N 5L7 1.45km
-
Cineplex Cinemas Empress Walk
5095 Yonge Street, 3rd Floor, Toronto, ON M2N 6Z4 2.68km -
Cineplex Cinemas Yorkdale
Yorkdale Shopping Centre, 3401 Dufferin Street, Toronto, ON M6A 2T9 3.38km -
Cineplex Cinemas
2300 Yonge Street, Toronto, ON M4P 1E4 4.35km
-
Toronto Public Library
2140 Avenue Road, Toronto, ON M5M 4M7 0.74km -
Toronto Public Library
3083 Yonge Street, Toronto, ON M4N 2K7 2.48km -
North York Central Library
5120 Yonge Street, Toronto, ON M2N 5N9 2.62km
-
Baycrest
3560 Bathurst Street, North York, ON M6A 2E1 2.18km -
Sunnybrook Health Sciences Centre
2075 Bayview Avenue, Toronto, ON M4N 3M5 4.11km -
MCI Medical Clinics
160 Eglinton Avenue E, Toronto, ON M4P 3B5 4.44km
-
Earl Bales Park
4300 Bathurst St (Sheppard St), Toronto ON 1.89km -
Glendora Park
201 Glendora Ave (Willowdale Ave), Toronto ON 2.28km -
Irving Paisley Park
2.72km
-
RBC Royal Bank
4789 Yonge St (Yonge), North York ON M2N 0G3 1.91km -
CIBC
4841 Yonge St (at Sheppard Ave. E.), North York ON M2N 5X2 2.01km -
HSBC
300 York Mills Rd, Toronto ON M2L 2Y5 2.53km














