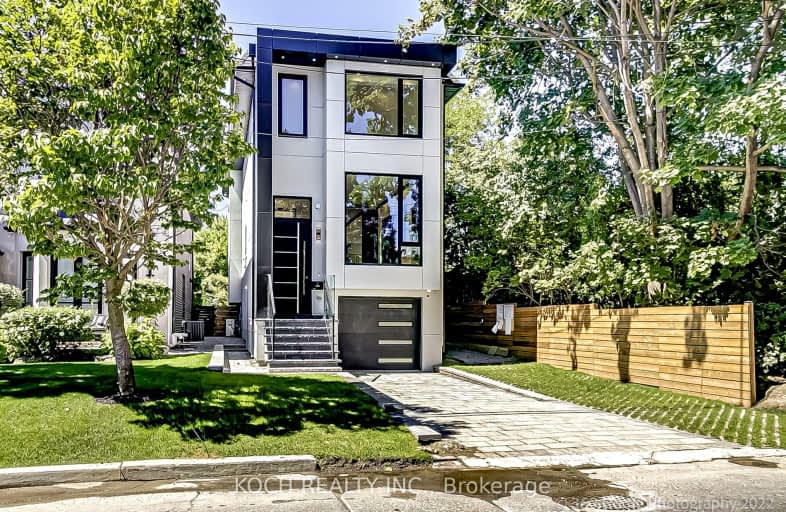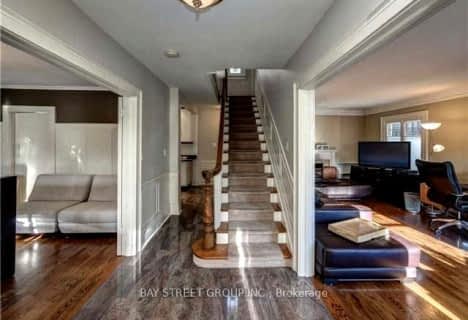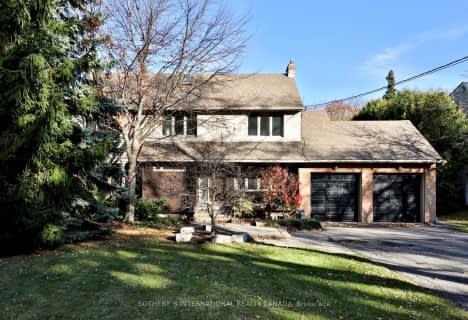Very Walkable
- Most errands can be accomplished on foot.
Good Transit
- Some errands can be accomplished by public transportation.
Bikeable
- Some errands can be accomplished on bike.

Baycrest Public School
Elementary: PublicArmour Heights Public School
Elementary: PublicSummit Heights Public School
Elementary: PublicOur Lady of the Assumption Catholic School
Elementary: CatholicLedbury Park Elementary and Middle School
Elementary: PublicSt Margaret Catholic School
Elementary: CatholicYorkdale Secondary School
Secondary: PublicJohn Polanyi Collegiate Institute
Secondary: PublicForest Hill Collegiate Institute
Secondary: PublicLoretto Abbey Catholic Secondary School
Secondary: CatholicMarshall McLuhan Catholic Secondary School
Secondary: CatholicLawrence Park Collegiate Institute
Secondary: Public-
Earl Bales Park
4300 Bathurst St (Sheppard St), Toronto ON 2.45km -
Gwendolen Park
3 Gwendolen Ave, Toronto ON M2N 1A1 2.58km -
St. Clements - Yonge Parkette
14 St Clements Ave (Yonge), Ontario 2.95km
-
CIBC
1623 Ave Rd (at Woburn Ave.), Toronto ON M5M 3X8 1.17km -
Scotiabank
3446 Yonge St (at Yonge Blvd.), Toronto ON M4N 2N2 1.91km -
Continental Currency Exchange
3401 Dufferin St, Toronto ON M6A 2T9 1.93km
- 5 bath
- 5 bed
46 Plymbridge Road, Toronto, Ontario • M2P 1A3 • Bridle Path-Sunnybrook-York Mills
- — bath
- — bed
- — sqft
House-17 Saguenay Avenue, Toronto, Ontario • M5N 2Y5 • Bedford Park-Nortown
- 5 bath
- 4 bed
- 2500 sqft
323 Douglas Avenue, Toronto, Ontario • M5M 1H2 • Bedford Park-Nortown













