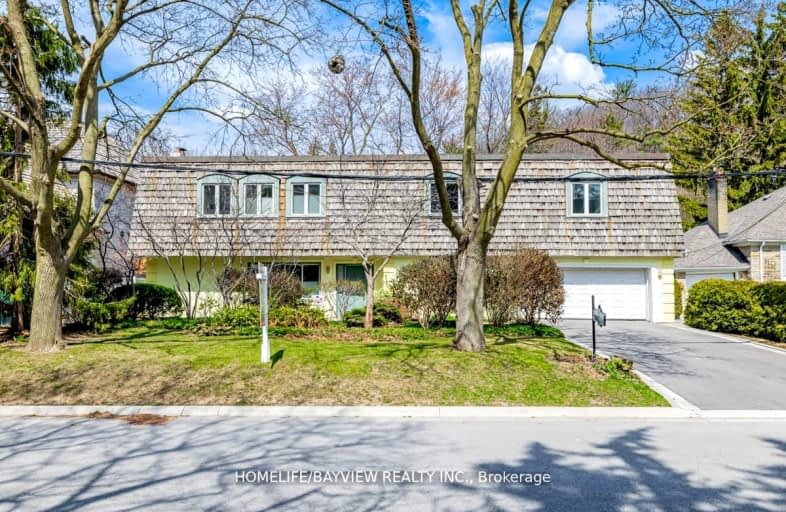Car-Dependent
- Almost all errands require a car.
Excellent Transit
- Most errands can be accomplished by public transportation.
Somewhat Bikeable
- Most errands require a car.

Avondale Public School
Elementary: PublicSt Andrew's Junior High School
Elementary: PublicBlessed Sacrament Catholic School
Elementary: CatholicOwen Public School
Elementary: PublicJohn Wanless Junior Public School
Elementary: PublicBedford Park Public School
Elementary: PublicSt Andrew's Junior High School
Secondary: PublicCardinal Carter Academy for the Arts
Secondary: CatholicLoretto Abbey Catholic Secondary School
Secondary: CatholicYork Mills Collegiate Institute
Secondary: PublicLawrence Park Collegiate Institute
Secondary: PublicEarl Haig Secondary School
Secondary: Public-
Miller Tavern
3885 Yonge Street, North York, ON M4N 2P2 0.54km -
The Abbot Pub
3367 Yonge St, Toronto, ON M4N 2M6 1km -
Gabby's RoadHouse
3263 Yonge Street, Toronto, ON M4N 2L6 1.26km
-
Starbucks
York Mills Centre, 4050 Yonge Street, Toronto, ON M2P 2G2 0.78km -
Grounded Coffee Bar
3454 Yonge Street, Toronto, ON M4N 2N4 0.79km -
Montchant
3467 Yonge street, Toronto, ON M4N 2N3 0.78km
-
Loblaws
3501 Yonge Street, North York, ON M4N 2N5 0.66km -
Smith's Compounding Pharmacy
3463 Yonge Street, Toronto, ON M4N 2N3 0.78km -
Pharma Plus
3402 Yonge Street, Toronto, ON M4N 2M9 0.91km
-
Miller Tavern
3885 Yonge Street, North York, ON M4N 2P2 0.54km -
Popeyes Louisiana Kitchen
3479 Yonge Street, North York, ON M4N 2N3 0.78km -
Druxy's Famous Deli
4025 Yonge Street, York Mills Centre, Toronto, ON M2P 2E3 0.78km
-
Yonge Sheppard Centre
4841 Yonge Street, North York, ON M2N 5X2 2.63km -
Sandro Bayview Village
2901 Bayview Avenue, North York, ON M2K 1E6 3.34km -
North York Centre
5150 Yonge Street, Toronto, ON M2N 6L8 3.37km
-
Loblaws
3501 Yonge Street, North York, ON M4N 2N5 0.66km -
Yangs Fruit Market
3229 Yonge Street, Toronto, ON M4N 2L3 1.34km -
Metro
291 York Mills Road, North York, ON M2L 1L3 1.33km
-
LCBO
1838 Avenue Road, Toronto, ON M5M 3Z5 1.93km -
Sheppard Wine Works
187 Sheppard Avenue E, Toronto, ON M2N 3A8 2.62km -
Wine Rack
2447 Yonge Street, Toronto, ON M4P 2E7 3.24km
-
Shell
4021 Yonge Street, North York, ON M2P 1N6 0.68km -
Dickson Barbeque Centre
2030 Avenue Road, Toronto, ON M5M 4A4 1.78km -
Lawrence Park Auto Service
2908 Yonge St, Toronto, ON M4N 2J7 2.07km
-
Cineplex Cinemas Empress Walk
5095 Yonge Street, 3rd Floor, Toronto, ON M2N 6Z4 3.33km -
Cineplex Cinemas
2300 Yonge Street, Toronto, ON M4P 1E4 3.63km -
Mount Pleasant Cinema
675 Mt Pleasant Rd, Toronto, ON M4S 2N2 3.92km
-
Toronto Public Library
3083 Yonge Street, Toronto, ON M4N 2K7 1.72km -
Toronto Public Library
2140 Avenue Road, Toronto, ON M5M 4M7 1.84km -
Toronto Public Library - Bayview Branch
2901 Bayview Avenue, Toronto, ON M2K 1E6 3.34km
-
Sunnybrook Health Sciences Centre
2075 Bayview Avenue, Toronto, ON M4N 3M5 2.78km -
Baycrest
3560 Bathurst Street, North York, ON M6A 2E1 3.04km -
MCI Medical Clinics
160 Eglinton Avenue E, Toronto, ON M4P 3B5 3.6km
-
Harrison Garden Blvd Dog Park
Harrison Garden Blvd, North York ON M2N 0C3 2.01km -
Glendora Park
201 Glendora Ave (Willowdale Ave), Toronto ON 2.36km -
88 Erskine Dog Park
Toronto ON 3.09km
-
HSBC
300 York Mills Rd, Toronto ON M2L 2Y5 1.46km -
TD Bank Financial Group
1677 Ave Rd (Lawrence Ave.), North York ON M5M 3Y3 2.04km -
RBC Royal Bank
1635 Ave Rd (at Cranbrooke Ave.), Toronto ON M5M 3X8 2.12km




