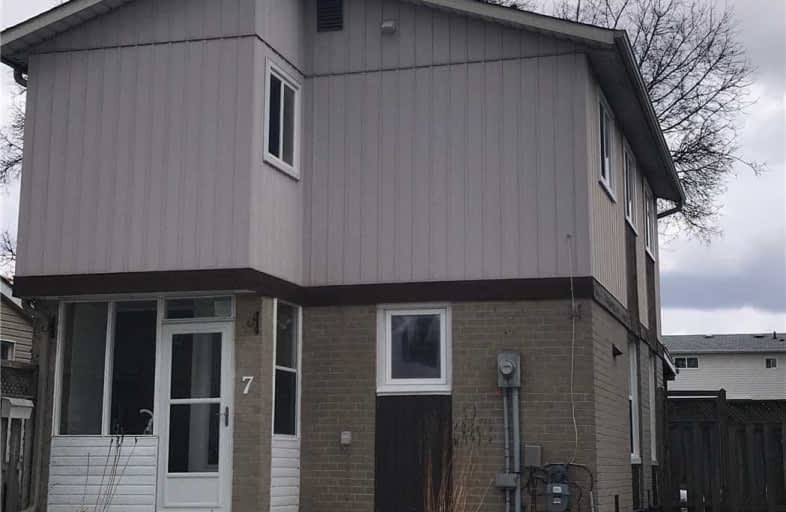Sold on Mar 27, 2019
Note: Property is not currently for sale or for rent.

-
Type: Detached
-
Style: 2-Storey
-
Lot Size: 34.32 x 65.69 Feet
-
Age: 31-50 years
-
Taxes: $3,386 per year
-
Days on Site: 7 Days
-
Added: Mar 20, 2019 (1 week on market)
-
Updated:
-
Last Checked: 8 hours ago
-
MLS®#: W4387580
-
Listed By: Royal lepage porritt real estate, brokerage
Why Buy A Condo? With Value Like This You Can Own This 3 Bedroom, 3 Bath Home That Is Priced To Sell!!! Located On A Quiet Cul-De-Sac Near Shopping, Public Transit, Schools And Other Conveniences. Modern Kitchen With Granite Counter Tops And Stainless Steel Appliances. Led Lights Throughout. Roof (2015), Furnace (2015), A/C (2015)
Extras
Ss Fridge, Ss Stove, Dishwasher, Washer, Dryer, Propane Bbq.
Property Details
Facts for 7 Holmstead Court, Brampton
Status
Days on Market: 7
Last Status: Sold
Sold Date: Mar 27, 2019
Closed Date: Apr 30, 2019
Expiry Date: Jun 21, 2019
Sold Price: $534,900
Unavailable Date: Mar 27, 2019
Input Date: Mar 20, 2019
Property
Status: Sale
Property Type: Detached
Style: 2-Storey
Age: 31-50
Area: Brampton
Community: Central Park
Availability Date: Tbd
Inside
Bedrooms: 3
Bathrooms: 3
Kitchens: 1
Rooms: 6
Den/Family Room: Yes
Air Conditioning: Central Air
Fireplace: No
Laundry Level: Lower
Washrooms: 3
Utilities
Electricity: Yes
Gas: Yes
Cable: Yes
Telephone: Yes
Building
Basement: Finished
Heat Type: Forced Air
Heat Source: Gas
Exterior: Alum Siding
Exterior: Brick
UFFI: No
Energy Certificate: N
Water Supply: Municipal
Special Designation: Unknown
Other Structures: Garden Shed
Retirement: N
Parking
Driveway: Private
Garage Type: None
Covered Parking Spaces: 3
Fees
Tax Year: 2019
Tax Legal Description: Pcl A-107, Sec 43-955 ; Pt Blk A, Pl 955 , Part 12
Taxes: $3,386
Highlights
Feature: Cul De Sac
Feature: Library
Feature: Public Transit
Feature: School
Land
Cross Street: Dixie Road / Howden
Municipality District: Brampton
Fronting On: East
Parcel Number: 141710012
Pool: None
Sewer: Sewers
Lot Depth: 65.69 Feet
Lot Frontage: 34.32 Feet
Acres: < .50
Zoning: Single Family Re
Rooms
Room details for 7 Holmstead Court, Brampton
| Type | Dimensions | Description |
|---|---|---|
| Living Main | 3.24 x 5.51 | Laminate, W/O To Deck |
| Dining Main | 2.29 x 3.55 | Laminate |
| Kitchen Main | 2.00 x 3.40 | Tile Floor, Granite Counter, Stainless Steel Ap |
| Master 2nd | 3.12 x 4.20 | Laminate, 4 Pc Ensuite |
| 2nd Br 2nd | 2.80 x 3.55 | Laminate |
| 3rd Br 2nd | 2.53 x 3.00 | Laminate |
| Rec Bsmt | 3.24 x 6.10 | Laminate |
| XXXXXXXX | XXX XX, XXXX |
XXXX XXX XXXX |
$XXX,XXX |
| XXX XX, XXXX |
XXXXXX XXX XXXX |
$XXX,XXX | |
| XXXXXXXX | XXX XX, XXXX |
XXXX XXX XXXX |
$XXX,XXX |
| XXX XX, XXXX |
XXXXXX XXX XXXX |
$XXX,XXX | |
| XXXXXXXX | XXX XX, XXXX |
XXXX XXX XXXX |
$XXX,XXX |
| XXX XX, XXXX |
XXXXXX XXX XXXX |
$XXX,XXX |
| XXXXXXXX XXXX | XXX XX, XXXX | $534,900 XXX XXXX |
| XXXXXXXX XXXXXX | XXX XX, XXXX | $539,900 XXX XXXX |
| XXXXXXXX XXXX | XXX XX, XXXX | $400,000 XXX XXXX |
| XXXXXXXX XXXXXX | XXX XX, XXXX | $409,900 XXX XXXX |
| XXXXXXXX XXXX | XXX XX, XXXX | $400,000 XXX XXXX |
| XXXXXXXX XXXXXX | XXX XX, XXXX | $409,900 XXX XXXX |

Hilldale Public School
Elementary: PublicHanover Public School
Elementary: PublicLester B Pearson Catholic School
Elementary: CatholicÉÉC Sainte-Jeanne-d'Arc
Elementary: CatholicClark Boulevard Public School
Elementary: PublicWilliams Parkway Senior Public School
Elementary: PublicJudith Nyman Secondary School
Secondary: PublicHoly Name of Mary Secondary School
Secondary: CatholicChinguacousy Secondary School
Secondary: PublicBramalea Secondary School
Secondary: PublicNorth Park Secondary School
Secondary: PublicSt Thomas Aquinas Secondary School
Secondary: Catholic- 2 bath
- 4 bed
17 Heatherside Court, Brampton, Ontario • L6S 1N9 • Central Park


