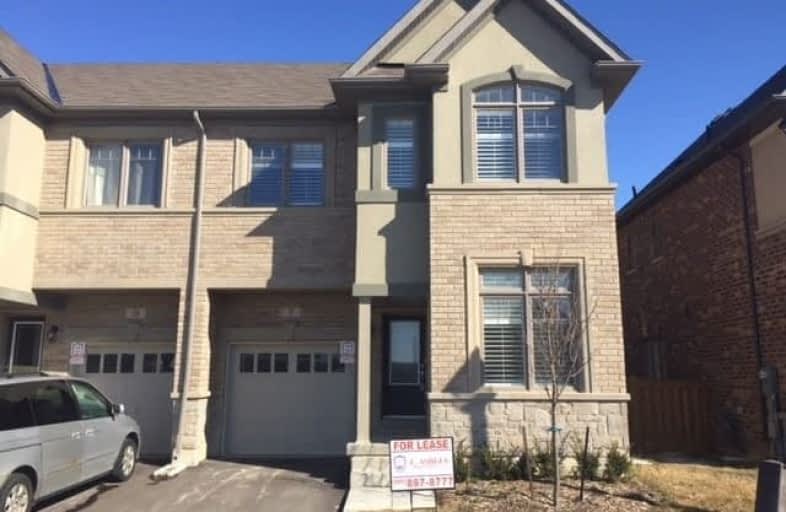
École élémentaire catholique Curé-Labrosse
Elementary: Catholic
5,860.72 km
Char-Lan Intermediate School
Elementary: Public
5,885.04 km
École élémentaire publique Le Sommet
Elementary: Public
5,864.85 km
Iona Academy
Elementary: Catholic
5,883.18 km
École élémentaire catholique de l'Ange-Gardien
Elementary: Catholic
5,874.87 km
Williamstown Public School
Elementary: Public
5,884.87 km
École secondaire catholique Le Relais
Secondary: Catholic
5,881.02 km
Charlottenburgh and Lancaster District High School
Secondary: Public
5,884.87 km
École secondaire publique Le Sommet
Secondary: Public
5,864.79 km
Glengarry District High School
Secondary: Public
5,881.44 km
Vankleek Hill Collegiate Institute
Secondary: Public
5,872.39 km
École secondaire catholique régionale de Hawkesbury
Secondary: Catholic
5,866.51 km


