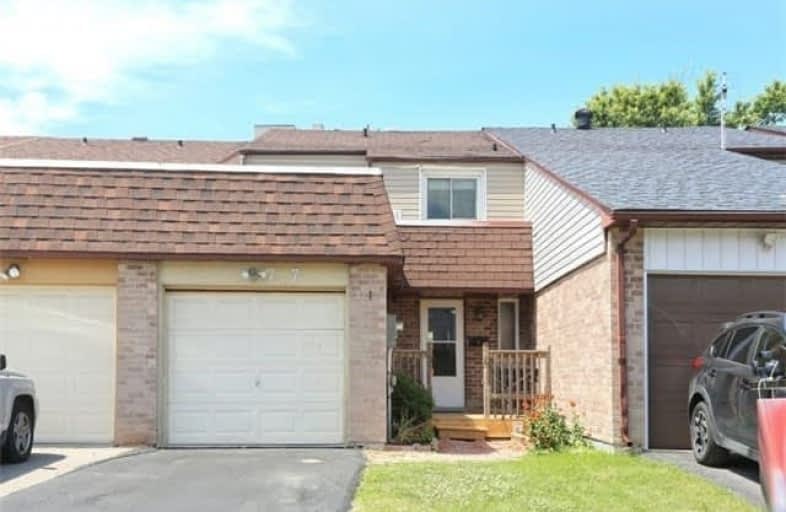Sold on Aug 08, 2018
Note: Property is not currently for sale or for rent.

-
Type: Att/Row/Twnhouse
-
Style: 2-Storey
-
Lot Size: 20.21 x 129.04 Feet
-
Age: No Data
-
Taxes: $2,756 per year
-
Days on Site: 28 Days
-
Added: Sep 07, 2019 (4 weeks on market)
-
Updated:
-
Last Checked: 6 hours ago
-
MLS®#: W4187858
-
Listed By: Re/max champions realty inc., brokerage
Location...Location...Location Well Maintained Freehold Townhome With Lots Of Upgrades. Located In Small Enclave, Court Location Near Peel Village, No Maintenance Fees, Finished Bsmt With Rec Room, 3 Pc Washroom And Bedroom. Many Upgrades Including Large Deck Area Is Enclosed By A Fully Fenced Yard, House Shows Very Well Ready To Move, Close To All Amenities Like Schools, Shopping Mall, Transit And Major Highways 410.
Extras
Include S/S Fridge, S/S Stove, S/S Over The Hood Microwave Oven, White B/I Dishwasher, All Window Coverings, All Electrical Fixtures, Shed In Backyard.
Property Details
Facts for 7 Scottsdale Court, Brampton
Status
Days on Market: 28
Last Status: Sold
Sold Date: Aug 08, 2018
Closed Date: Sep 28, 2018
Expiry Date: Oct 29, 2018
Sold Price: $486,500
Unavailable Date: Aug 08, 2018
Input Date: Jul 11, 2018
Property
Status: Sale
Property Type: Att/Row/Twnhouse
Style: 2-Storey
Area: Brampton
Community: Brampton East
Availability Date: 30-60 Days/Tba
Inside
Bedrooms: 3
Bedrooms Plus: 1
Bathrooms: 3
Kitchens: 1
Rooms: 6
Den/Family Room: No
Air Conditioning: None
Fireplace: No
Laundry Level: Lower
Central Vacuum: N
Washrooms: 3
Building
Basement: Finished
Heat Type: Baseboard
Heat Source: Electric
Exterior: Alum Siding
Exterior: Brick
Water Supply: Municipal
Special Designation: Unknown
Parking
Driveway: None
Garage Spaces: 1
Garage Type: Attached
Covered Parking Spaces: 2
Total Parking Spaces: 3
Fees
Tax Year: 2018
Tax Legal Description: Pt Lot 628, Pl 695, Pts 49 & 50 43R9039
Taxes: $2,756
Highlights
Feature: Library
Feature: Park
Feature: Place Of Worship
Feature: Public Transit
Feature: Rec Centre
Feature: School
Land
Cross Street: Steeles And Kennedy
Municipality District: Brampton
Fronting On: South
Pool: None
Sewer: Sewers
Lot Depth: 129.04 Feet
Lot Frontage: 20.21 Feet
Additional Media
- Virtual Tour: http://www.ivrtours.com/unbranded.php?tourid=23186
Rooms
Room details for 7 Scottsdale Court, Brampton
| Type | Dimensions | Description |
|---|---|---|
| Living Main | 2.60 x 5.80 | Combined W/Dining, W/O To Patio, Laminate |
| Dining Main | 2.60 x 3.00 | Combined W/Living |
| Kitchen Main | 3.30 x 3.50 | Stainless Steel Appl, Backsplash, B/I Dishwasher |
| Master 2nd | 3.80 x 4.60 | His/Hers Closets, Window, Laminate |
| 2nd Br 2nd | 2.80 x 3.30 | Closet, Window, Broadloom |
| 3rd Br 2nd | 2.50 x 3.10 | Closet, Window, Laminate |
| Rec Flat | 3.30 x 5.18 | 3 Pc Bath, Laminate |
| Br Bsmt | 4.00 x 4.30 | Window, Closet, Laminate |
| XXXXXXXX | XXX XX, XXXX |
XXXX XXX XXXX |
$XXX,XXX |
| XXX XX, XXXX |
XXXXXX XXX XXXX |
$XXX,XXX | |
| XXXXXXXX | XXX XX, XXXX |
XXXXXXX XXX XXXX |
|
| XXX XX, XXXX |
XXXXXX XXX XXXX |
$XXX,XXX | |
| XXXXXXXX | XXX XX, XXXX |
XXXX XXX XXXX |
$XXX,XXX |
| XXX XX, XXXX |
XXXXXX XXX XXXX |
$XXX,XXX |
| XXXXXXXX XXXX | XXX XX, XXXX | $486,500 XXX XXXX |
| XXXXXXXX XXXXXX | XXX XX, XXXX | $489,995 XXX XXXX |
| XXXXXXXX XXXXXXX | XXX XX, XXXX | XXX XXXX |
| XXXXXXXX XXXXXX | XXX XX, XXXX | $499,900 XXX XXXX |
| XXXXXXXX XXXX | XXX XX, XXXX | $389,900 XXX XXXX |
| XXXXXXXX XXXXXX | XXX XX, XXXX | $319,900 XXX XXXX |

Peel Alternative - North Elementary
Elementary: PublicSir Wilfrid Laurier Public School
Elementary: PublicSt Kevin School
Elementary: CatholicParkway Public School
Elementary: PublicSt Francis Xavier Elementary School
Elementary: CatholicWilliam G. Davis Senior Public School
Elementary: PublicPeel Alternative North
Secondary: PublicPeel Alternative North ISR
Secondary: PublicCentral Peel Secondary School
Secondary: PublicCardinal Leger Secondary School
Secondary: CatholicBrampton Centennial Secondary School
Secondary: PublicTurner Fenton Secondary School
Secondary: Public

