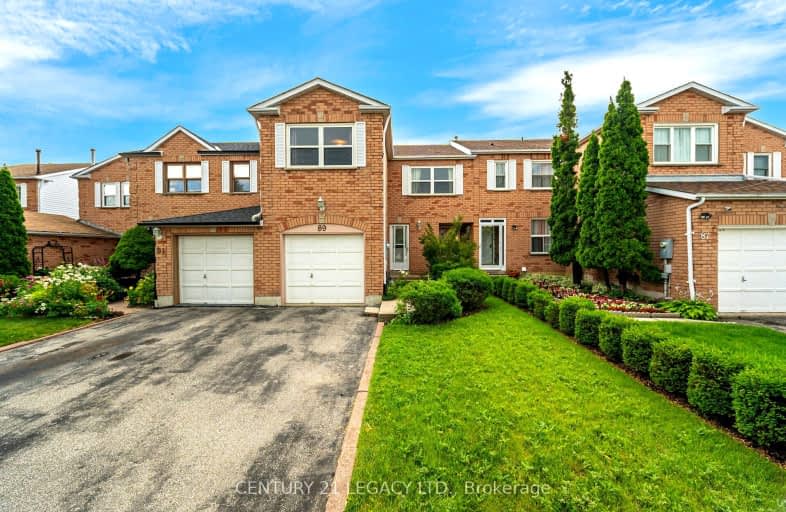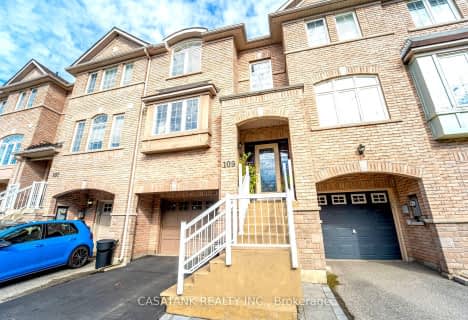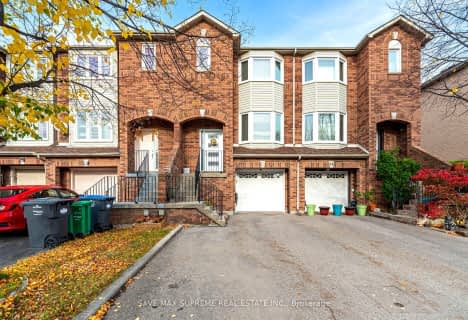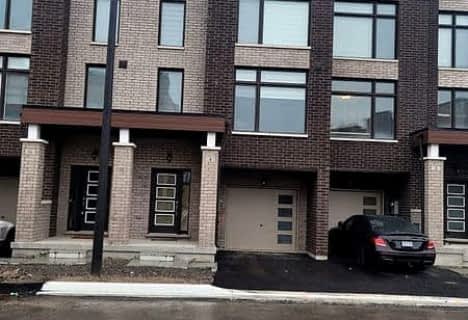Somewhat Walkable
- Some errands can be accomplished on foot.
Good Transit
- Some errands can be accomplished by public transportation.
Bikeable
- Some errands can be accomplished on bike.

St Brigid School
Elementary: CatholicSt Monica Elementary School
Elementary: CatholicMorton Way Public School
Elementary: PublicCopeland Public School
Elementary: PublicRoberta Bondar Public School
Elementary: PublicChurchville P.S. Elementary School
Elementary: PublicArchbishop Romero Catholic Secondary School
Secondary: CatholicÉcole secondaire Jeunes sans frontières
Secondary: PublicSt Augustine Secondary School
Secondary: CatholicCardinal Leger Secondary School
Secondary: CatholicBrampton Centennial Secondary School
Secondary: PublicDavid Suzuki Secondary School
Secondary: Public-
Manor Hill Park
Ontario 9.93km -
Sugar Maple Woods Park
10.54km -
Churchill Meadows Community Common
3675 Thomas St, Mississauga ON 10.94km
-
TD Bank Financial Group
96 Clementine Dr, Brampton ON L6Y 0L8 1.21km -
CIBC
7940 Hurontario St (at Steeles Ave.), Brampton ON L6Y 0B8 2.65km -
TD Bank Financial Group
7685 Hurontario St S, Brampton ON L6W 0B4 3.13km
- 4 bath
- 3 bed
- 1100 sqft
47 Muirland Crescent, Brampton, Ontario • L6X 4P4 • Northwood Park
- 4 bath
- 3 bed
- 1500 sqft
7 Dino Court, Brampton, Ontario • L6Y 4X8 • Fletcher's Creek South






















