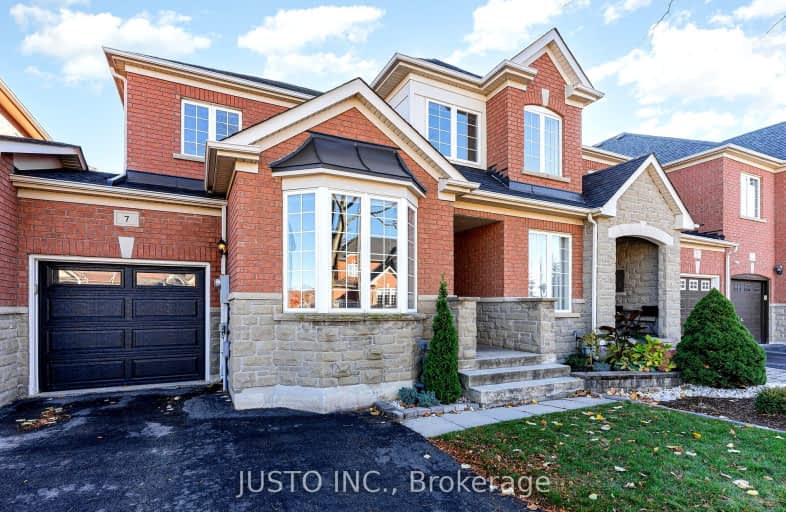
Car-Dependent
- Most errands require a car.
Some Transit
- Most errands require a car.
Somewhat Bikeable
- Most errands require a car.

St. Alphonsa Catholic Elementary School
Elementary: CatholicWhaley's Corners Public School
Elementary: PublicÉcole élémentaire Jeunes sans frontières
Elementary: PublicCopeland Public School
Elementary: PublicEldorado P.S. (Elementary)
Elementary: PublicRoberta Bondar Public School
Elementary: PublicPeel Alternative West
Secondary: PublicÉcole secondaire Jeunes sans frontières
Secondary: PublicÉSC Sainte-Famille
Secondary: CatholicSt Augustine Secondary School
Secondary: CatholicBrampton Centennial Secondary School
Secondary: PublicDavid Suzuki Secondary School
Secondary: Public-
Kelseys Original Roadhouse
8225 Financial Drive, Brampton, ON L6Y 0C1 0.84km -
Turtle Jack’s
8295 Financial Drive, Building O, Brampton, ON L6Y 0C1 1.65km -
Iggy's Grill Bar Patio at Lionhead
8525 Mississauga Road, Brampton, ON L6Y 0C1 1.95km
-
Tim Hortons
7965 Financial Drive, Brampton, ON L6Y 0J8 0.1km -
Little London Cafe
20 Polonia Avenue, Brampton, ON L6Y 0K9 1.31km -
Mast Chaat and Falooda
B7- 20 Rivermont Road, Unit B7, Brampton, ON L6Y 6G7 1.57km
-
Fuzion Fitness
20 Polonia Avenue, Unit 107, Brampton, ON L6Y 0K9 1.32km -
Orangetheory Fitness
8275 Financial Drive, Brampton, ON L6Y 5G8 0.84km -
CrossFit Streets
2905 Argentia Road, Mississauga, ON L5N 8G6 3.66km
-
Rocky's No Frills
70 Clementine Drive, Brampton, ON L6Y 5R5 1.78km -
Shoppers Drug Mart
520 Charolais Blvd, Brampton, ON L6Y 0R5 2.12km -
Shoppers Drug Mart
7235 Bellshire Gate, Mississauga, ON L5N 7X1 2.32km
-
Pizza Depot
7985 Financial Drive, Brampton, ON L6Y 0J8 0.13km -
Hyderabad House
8015 Financial Drive, Unit B8, Brampton, ON L6Y 6A1 0.2km -
Domino's Pizza
8005 Financial Drive, Brampton, ON L6Y 6A1 0.21km
-
Products NET
7111 Syntex Drive, 3rd Floor, Mississauga, ON L5N 8C3 3.14km -
Derry Village Square
7070 St Barbara Boulevard, Mississauga, ON L5W 0E6 4.25km -
Shoppers World Brampton
56-499 Main Street S, Brampton, ON L6Y 1N7 4.77km
-
EuroMax Foods
20 Polonia Avenue, Unit 101, Brampton, ON L6Y 0K9 1.34km -
Rocky's No Frills
70 Clementine Drive, Brampton, ON L6Y 5R5 1.78km -
Singh Foods
900 Ray Lawson Boulevard, Brampton, ON L6Y 5H7 2.12km
-
LCBO Orion Gate West
545 Steeles Ave E, Brampton, ON L6W 4S2 6.36km -
The Beer Store
11 Worthington Avenue, Brampton, ON L7A 2Y7 6.67km -
LCBO
5925 Rodeo Drive, Mississauga, ON L5R 6.75km
-
Petro-Canada
7965 Financial Drive, Brampton, ON L6Y 0J8 0.09km -
Esso
7970 Mavis Road, Brampton, ON L6Y 5L5 1.94km -
Amco Petroleum
2650 Meadowvale Boulevard, Mississauga, ON L5N 6M5 2.8km
-
Garden Square
12 Main Street N, Brampton, ON L6V 1N6 6.1km -
Rose Theatre Brampton
1 Theatre Lane, Brampton, ON L6V 0A3 6.23km -
Cineplex Cinemas Courtney Park
110 Courtney Park Drive, Mississauga, ON L5T 2Y3 6.24km
-
Courtney Park Public Library
730 Courtneypark Drive W, Mississauga, ON L5W 1L9 4.76km -
Meadowvale Branch Library
6677 Meadowvale Town Centre Circle, Mississauga, ON L5N 2R5 5.46km -
Brampton Library - Four Corners Branch
65 Queen Street E, Brampton, ON L6W 3L6 6.27km
-
The Credit Valley Hospital
2200 Eglinton Avenue W, Mississauga, ON L5M 2N1 9.68km -
Streetsville Glen Medical Centre
7995 Financial Dr, Unit 1 B, Brampton, ON L6Y 0B4 0.09km -
MedCare Clinics
20 Rivermont Road, Unit B8 & B9, Brampton, ON L6Y 6G7 1.57km
-
Lake Aquitaine Park
2750 Aquitaine Ave, Mississauga ON L5N 3S6 5.08km -
Staghorn Woods Park
855 Ceremonial Dr, Mississauga ON 7.94km -
Sugar Maple Woods Park
8.4km
-
TD Bank Financial Group
96 Clementine Dr, Brampton ON L6Y 0L8 1.69km -
Scotiabank
8974 Chinguacousy Rd, Brampton ON L6Y 5X6 3.89km -
RBC Royal Bank
7020 Saint Barbara Blvd, Mississauga ON L5W 0E6 4.32km
- 3 bath
- 3 bed
- 1100 sqft
91 Tulip Drive, Brampton, Ontario • L6Y 3W9 • Fletcher's Creek South













