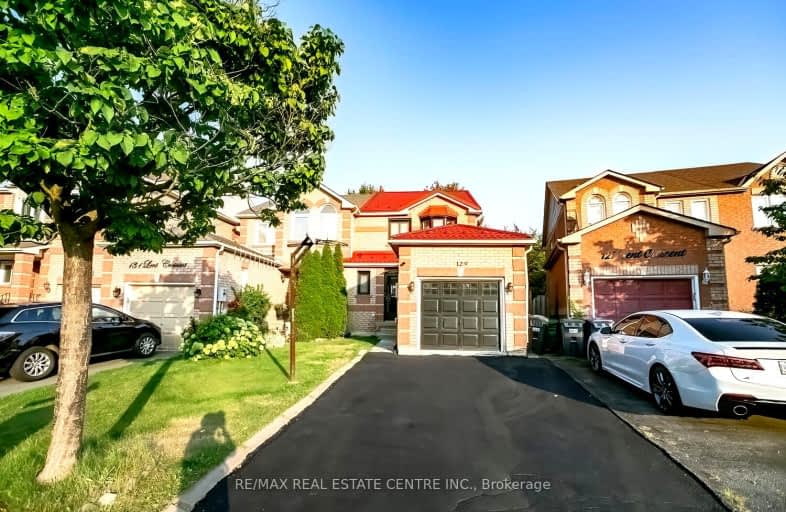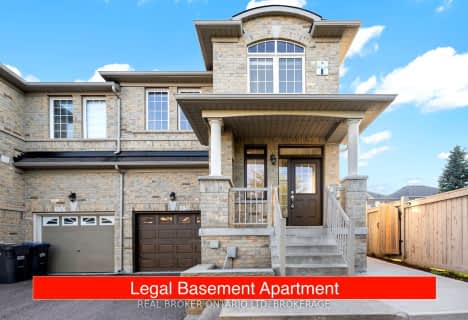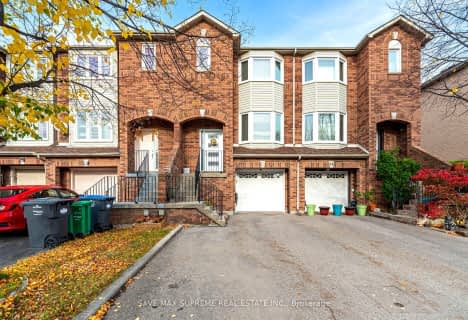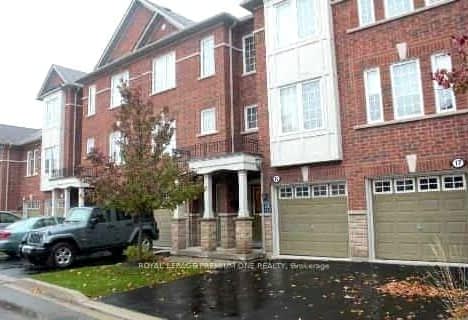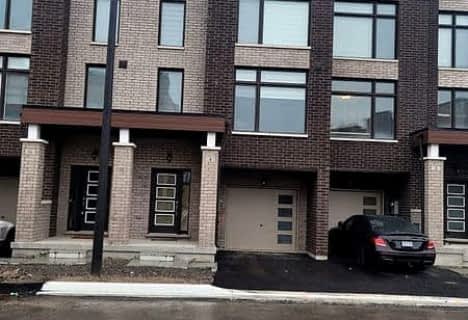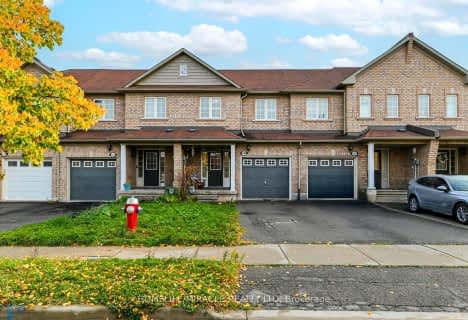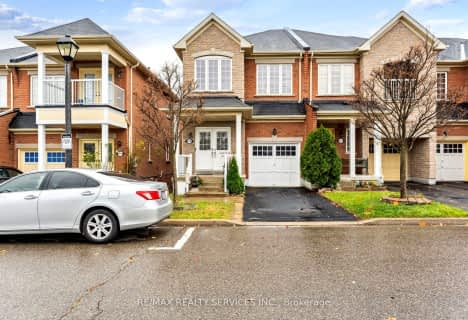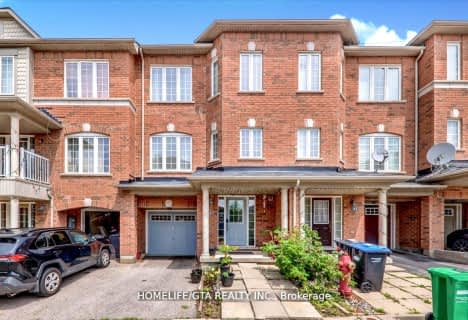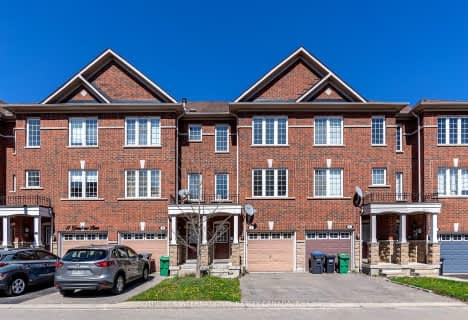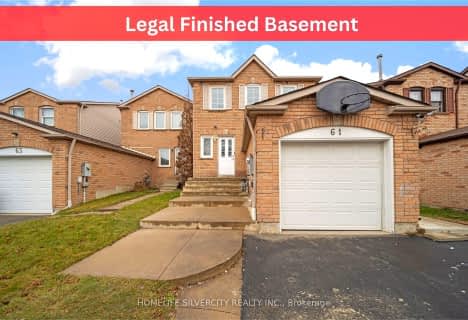Somewhat Walkable
- Some errands can be accomplished on foot.
Good Transit
- Some errands can be accomplished by public transportation.
Bikeable
- Some errands can be accomplished on bike.

St Joseph School
Elementary: CatholicSt Monica Elementary School
Elementary: CatholicNorthwood Public School
Elementary: PublicQueen Street Public School
Elementary: PublicSir William Gage Middle School
Elementary: PublicChurchville P.S. Elementary School
Elementary: PublicArchbishop Romero Catholic Secondary School
Secondary: CatholicSt Augustine Secondary School
Secondary: CatholicCardinal Leger Secondary School
Secondary: CatholicBrampton Centennial Secondary School
Secondary: PublicSt. Roch Catholic Secondary School
Secondary: CatholicDavid Suzuki Secondary School
Secondary: Public-
Chinguacousy Park
Central Park Dr (at Queen St. E), Brampton ON L6S 6G7 8.01km -
Sugar Maple Woods Park
11.82km -
O'Connor park
Bala Dr, Mississauga ON 12.5km
-
TD Bank Financial Group
8305 Financial Dr, Brampton ON L6Y 1M1 3.22km -
Icici Bank Canada
1 Bartley Bull Pky, Brampton ON L6W 3T7 3.32km -
TD Bank Financial Group
7685 Hurontario St S, Brampton ON L6W 0B4 4.11km
- 2 bath
- 3 bed
- 1100 sqft
10 Sand Wedge Lane, Brampton, Ontario • L6X 0H1 • Downtown Brampton
- 4 bath
- 3 bed
- 1500 sqft
169 Crystal Glen Crescent, Brampton, Ontario • L6X 0K6 • Credit Valley
- 4 bath
- 3 bed
- 1500 sqft
9716 Mclaughlin Road, Brampton, Ontario • L6X 0T8 • Fletcher's Creek Village
- 3 bath
- 3 bed
- 1500 sqft
14-120 Railroad Street, Brampton, Ontario • L6X 5A1 • Downtown Brampton
