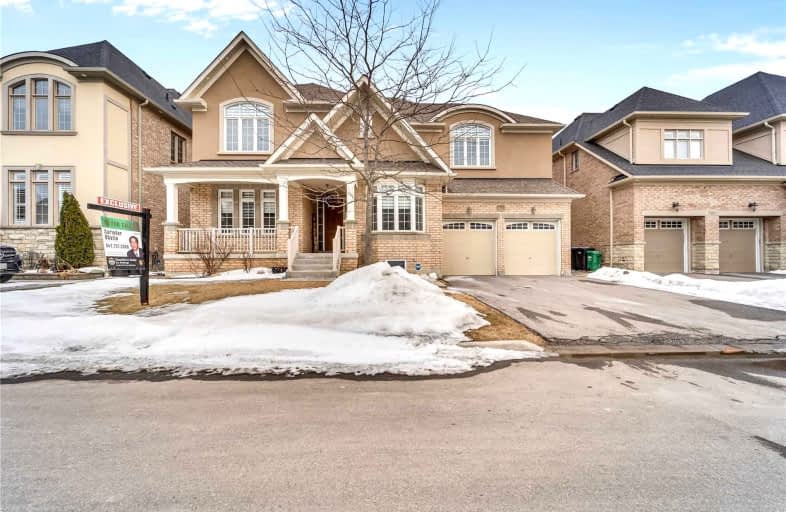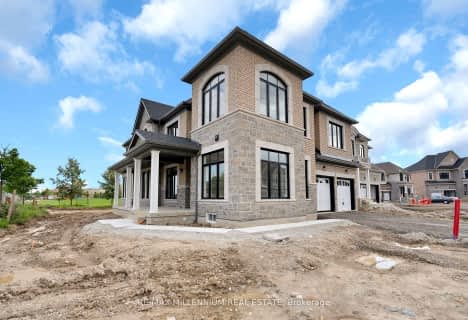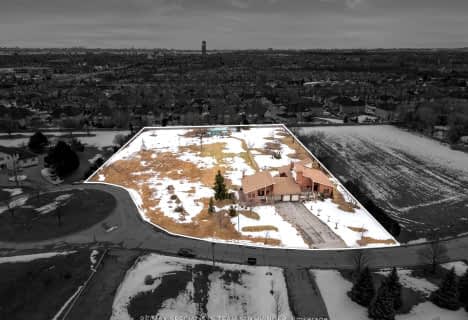Sold on May 25, 2022
Note: Property is not currently for sale or for rent.

-
Type: Detached
-
Style: 2-Storey
-
Size: 3500 sqft
-
Lot Size: 60.01 x 115.16 Feet
-
Age: 6-15 years
-
Taxes: $11,860 per year
-
Days on Site: 6 Days
-
Added: May 19, 2022 (6 days on market)
-
Updated:
-
Last Checked: 3 months ago
-
MLS®#: W5626065
-
Listed By: Homelife g1 realty inc., brokerage
Luxury Detached House For Sale,60*115 Lot With 4287 Sq. Feet Above Grade,4 Bed Rooms And Three Wash Rms Upstairs, Library On Main Floor, Legal Basement With Separate Entrance With Three Additional Bed Rooms And Two Full Wash Room, Around 6000 Sq. Feet Living Area, Location Near 427 & 407,Never Lived In Basement, Potential Rental Income,Water Sprinkler For Front And Back-Lawn, Separate Laundry Main & Lower Level.Tandem Garage With 6-7 Parkings.V Big Backyard.
Extras
Can Not Miss This, Potlights Around The House, Fridge,Microwave,Oven,Dishwasher,Cooktop Built In(All Zenair) On Main Floor,Washer-Dryer.Second Fridge,Washer-Dryer &Stove Brand New In Basement,Cac,Cent.Vac.Elfs,Blinds & Shutters
Property Details
Facts for 7 Seacliff Crescent, Brampton
Status
Days on Market: 6
Last Status: Sold
Sold Date: May 25, 2022
Closed Date: Jul 29, 2022
Expiry Date: Aug 12, 2022
Sold Price: $2,530,000
Unavailable Date: May 21, 2022
Input Date: May 19, 2022
Prior LSC: Sold
Property
Status: Sale
Property Type: Detached
Style: 2-Storey
Size (sq ft): 3500
Age: 6-15
Area: Brampton
Community: Brampton East
Availability Date: Vacant
Inside
Bedrooms: 4
Bedrooms Plus: 3
Bathrooms: 6
Kitchens: 1
Kitchens Plus: 1
Rooms: 10
Den/Family Room: Yes
Air Conditioning: Central Air
Fireplace: Yes
Laundry Level: Main
Central Vacuum: Y
Washrooms: 6
Utilities
Electricity: Yes
Gas: Yes
Cable: Available
Telephone: Yes
Building
Basement: Apartment
Basement 2: Sep Entrance
Heat Type: Forced Air
Heat Source: Electric
Exterior: Brick
Elevator: N
UFFI: No
Water Supply Type: Unknown
Water Supply: Municipal
Special Designation: Unknown
Retirement: N
Parking
Driveway: Private
Garage Spaces: 3
Garage Type: Attached
Covered Parking Spaces: 4
Total Parking Spaces: 7
Fees
Tax Year: 2021
Tax Legal Description: Lot 86, Plan 43M1836 City Of Brampton
Taxes: $11,860
Highlights
Feature: Place Of Wor
Feature: Public Transit
Feature: Rec Centre
Feature: School Bus Route
Land
Cross Street: Highway 7 And Gore R
Municipality District: Brampton
Fronting On: West
Parcel Number: 140211463
Pool: None
Sewer: Sewers
Lot Depth: 115.16 Feet
Lot Frontage: 60.01 Feet
Farm: Other
Waterfront: None
Additional Media
- Virtual Tour: https://youtu.be/FEH9rAEIH6I
Rooms
Room details for 7 Seacliff Crescent, Brampton
| Type | Dimensions | Description |
|---|---|---|
| Living Main | 4.91 x 3.84 | Hardwood Floor, West View, Updated |
| Dining Main | 4.45 x 3.84 | Hardwood Floor, Updated |
| Great Rm Main | 5.80 x 4.82 | Hardwood Floor, Fireplace, Updated |
| Library Main | 3.66 x 3.05 | Hardwood Floor, Updated |
| 2nd Br 2nd | 4.45 x 4.15 | 4 Pc Ensuite, Updated |
| 3rd Br 2nd | 4.03 x 3.90 | Hardwood Floor, Updated |
| 4th Br 2nd | 5.49 x 3.84 | Hardwood Floor, Updated |
| Prim Bdrm 2nd | 6.10 x 6.28 | 5 Pc Ensuite, His/Hers Closets, Updated |
| Kitchen Main | 5.49 x 3.23 | Ceramic Floor, B/I Appliances, Backsplash |
| Breakfast Main | 4.82 x 3.97 | Ceramic Floor, Centre Island, Updated |
| Br Bsmt | - | Side Door, Access To Garage, Large Window |
| Br Bsmt | - | 3 Pc Bath, 3 Pc Bath, Large Window |

| XXXXXXXX | XXX XX, XXXX |
XXXX XXX XXXX |
$X,XXX,XXX |
| XXX XX, XXXX |
XXXXXX XXX XXXX |
$X,XXX,XXX | |
| XXXXXXXX | XXX XX, XXXX |
XXXXXXX XXX XXXX |
|
| XXX XX, XXXX |
XXXXXX XXX XXXX |
$X,XXX,XXX | |
| XXXXXXXX | XXX XX, XXXX |
XXXXXXX XXX XXXX |
|
| XXX XX, XXXX |
XXXXXX XXX XXXX |
$X,XXX,XXX | |
| XXXXXXXX | XXX XX, XXXX |
XXXX XXX XXXX |
$X,XXX,XXX |
| XXX XX, XXXX |
XXXXXX XXX XXXX |
$X,XXX,XXX |
| XXXXXXXX XXXX | XXX XX, XXXX | $2,530,000 XXX XXXX |
| XXXXXXXX XXXXXX | XXX XX, XXXX | $2,750,000 XXX XXXX |
| XXXXXXXX XXXXXXX | XXX XX, XXXX | XXX XXXX |
| XXXXXXXX XXXXXX | XXX XX, XXXX | $2,800,000 XXX XXXX |
| XXXXXXXX XXXXXXX | XXX XX, XXXX | XXX XXXX |
| XXXXXXXX XXXXXX | XXX XX, XXXX | $2,600,000 XXX XXXX |
| XXXXXXXX XXXX | XXX XX, XXXX | $1,700,000 XXX XXXX |
| XXXXXXXX XXXXXX | XXX XX, XXXX | $1,739,000 XXX XXXX |

Brandon Gate Public School
Elementary: PublicCastle Oaks P.S. Elementary School
Elementary: PublicThorndale Public School
Elementary: PublicSt. André Bessette Catholic Elementary School
Elementary: CatholicClaireville Public School
Elementary: PublicBeryl Ford
Elementary: PublicAscension of Our Lord Secondary School
Secondary: CatholicHoly Cross Catholic Academy High School
Secondary: CatholicLincoln M. Alexander Secondary School
Secondary: PublicCardinal Ambrozic Catholic Secondary School
Secondary: CatholicCastlebrooke SS Secondary School
Secondary: PublicSt Thomas Aquinas Secondary School
Secondary: Catholic- 4 bath
- 4 bed
- 3500 sqft
2 Catherwood Court, Brampton, Ontario • L6P 2W1 • Brampton East
- 4 bath
- 5 bed
- 3500 sqft
9 Princess Andrea Court, Brampton, Ontario • L6P 0G2 • Bram East



