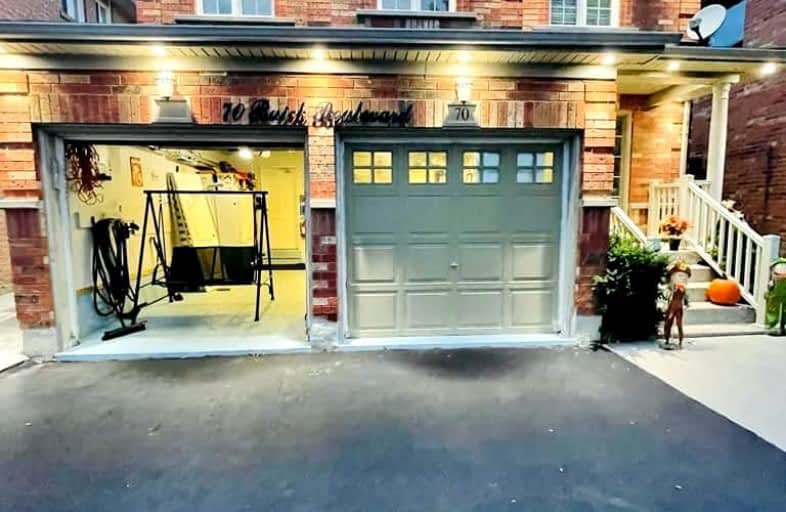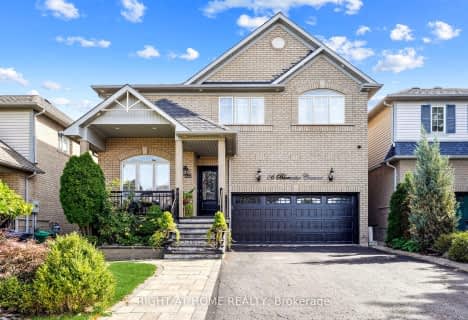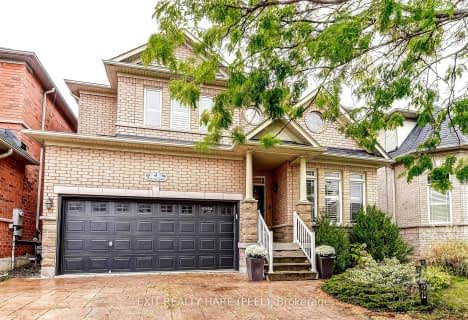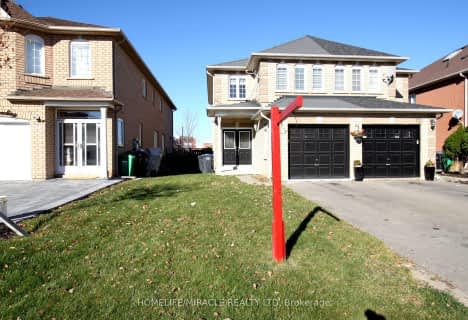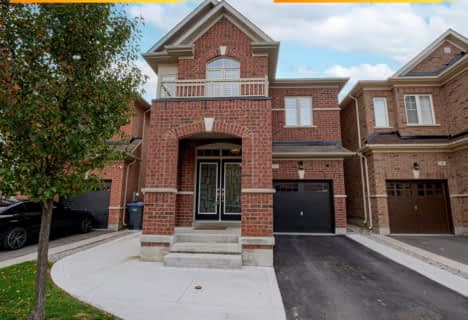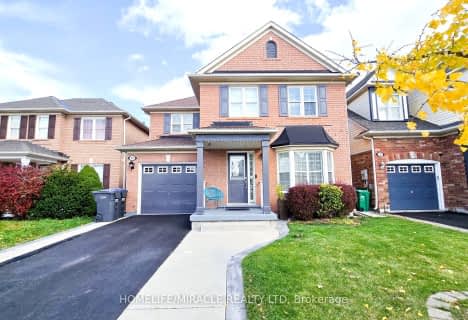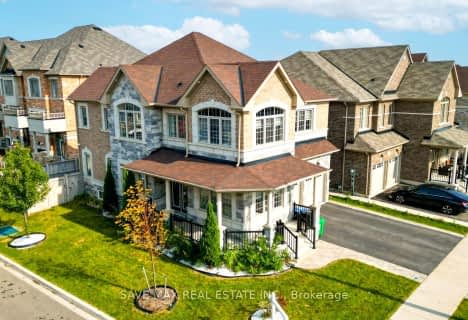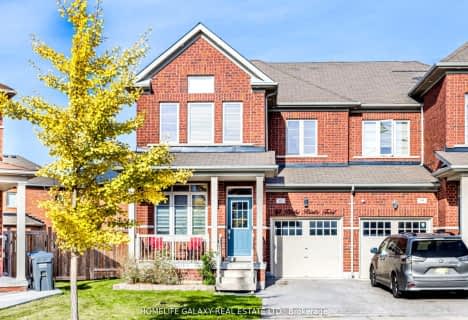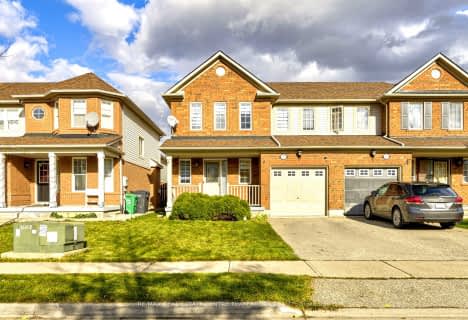Car-Dependent
- Almost all errands require a car.
Some Transit
- Most errands require a car.
Bikeable
- Some errands can be accomplished on bike.

Dolson Public School
Elementary: PublicSt. Daniel Comboni Catholic Elementary School
Elementary: CatholicSt. Aidan Catholic Elementary School
Elementary: CatholicSt. Bonaventure Catholic Elementary School
Elementary: CatholicMcCrimmon Middle School
Elementary: PublicBrisdale Public School
Elementary: PublicJean Augustine Secondary School
Secondary: PublicParkholme School
Secondary: PublicHeart Lake Secondary School
Secondary: PublicSt. Roch Catholic Secondary School
Secondary: CatholicFletcher's Meadow Secondary School
Secondary: PublicSt Edmund Campion Secondary School
Secondary: Catholic-
Gage Park
2 Wellington St W (at Wellington St. E), Brampton ON L6Y 4R2 6.65km -
Chinguacousy Park
Central Park Dr (at Queen St. E), Brampton ON L6S 6G7 9.87km -
Knightsbridge Park
Knightsbridge Rd (Central Park Dr), Bramalea ON 10.1km
-
Scotiabank
66 Quarry Edge Dr (at Bovaird Dr.), Brampton ON L6V 4K2 4.74km -
CIBC
380 Bovaird Dr E, Brampton ON L6Z 2S6 5.28km -
Scotiabank
8974 Chinguacousy Rd, Brampton ON L6Y 5X6 5.64km
- 3 bath
- 4 bed
- 1500 sqft
13 Corvette Court, Brampton, Ontario • L7A 2H7 • Fletcher's Meadow
- 4 bath
- 4 bed
- 2000 sqft
15 Manzanita Crescent, Brampton, Ontario • L7A 0C4 • Northwest Brampton
- 4 bath
- 3 bed
- 2000 sqft
19 Fidelity Avenue West, Brampton, Ontario • L7A 2S5 • Fletcher's Meadow
- 4 bath
- 4 bed
- 2000 sqft
69 Schooner Drive, Brampton, Ontario • L7A 3H6 • Fletcher's Meadow
- 4 bath
- 4 bed
- 2500 sqft
39 Agava Street, Brampton, Ontario • L7A 4S5 • Northwest Brampton
- 3 bath
- 3 bed
- 1500 sqft
61 Baby Pointe Trail, Brampton, Ontario • L7A 0W1 • Northwest Brampton
- 4 bath
- 4 bed
- 2000 sqft
18 Thimbleberry Street, Brampton, Ontario • L7A 3L3 • Fletcher's Meadow
- 3 bath
- 3 bed
- 1500 sqft
12 Callahan Court, Brampton, Ontario • L7A 5H3 • Northwest Brampton
