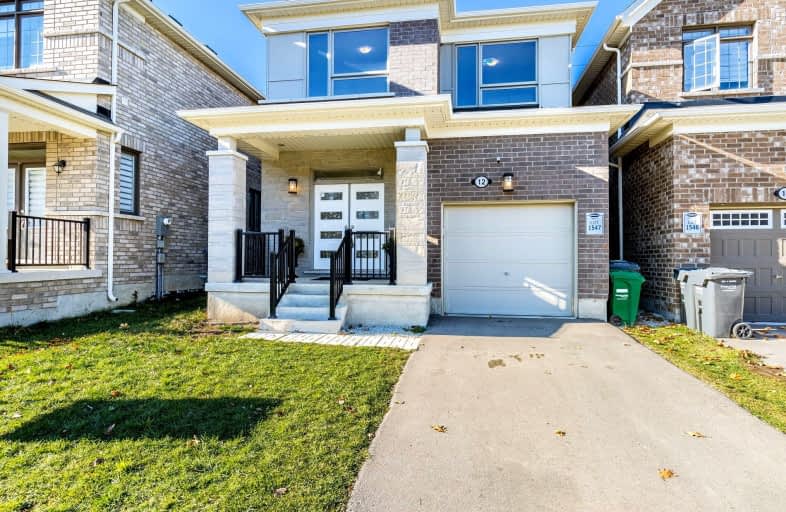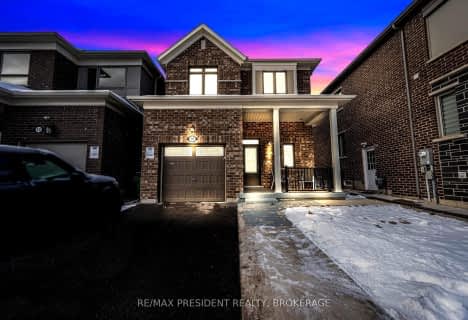Car-Dependent
- Almost all errands require a car.
Some Transit
- Most errands require a car.
Somewhat Bikeable
- Most errands require a car.

St. Lucy Catholic Elementary School
Elementary: CatholicSt. Josephine Bakhita Catholic Elementary School
Elementary: CatholicBurnt Elm Public School
Elementary: PublicSt Rita Elementary School
Elementary: CatholicBrisdale Public School
Elementary: PublicRowntree Public School
Elementary: PublicJean Augustine Secondary School
Secondary: PublicParkholme School
Secondary: PublicHeart Lake Secondary School
Secondary: PublicSt. Roch Catholic Secondary School
Secondary: CatholicFletcher's Meadow Secondary School
Secondary: PublicSt Edmund Campion Secondary School
Secondary: Catholic-
Andrew Mccandles
500 Elbern Markell Dr, Brampton ON L6X 5L3 6.04km -
Peel Village Park
Brampton ON 9.6km -
Meadowvale Conservation Area
1081 Old Derry Rd W (2nd Line), Mississauga ON L5B 3Y3 13.36km
-
Scotiabank
490 Great Lakes Dr, Brampton ON L6R 0R2 5.72km -
Scotiabank
1 Main St S (at Queen St.), Brampton ON L6Y 1M8 7.4km -
Scotiabank
10645 Bramalea Rd (Sandalwood), Brampton ON L6R 3P4 7.49km
- 5 bath
- 4 bed
- 2500 sqft
53 CHALKFARM Crescent, Brampton, Ontario • L7A 3W1 • Northwest Sandalwood Parkway
- 4 bath
- 4 bed
- 1500 sqft
95 Cobriza Crescent, Brampton, Ontario • L7A 5A6 • Northwest Brampton
- — bath
- — bed
33 Windflower Road, Brampton, Ontario • L7A 0M1 • Northwest Sandalwood Parkway
- 4 bath
- 4 bed
- 2000 sqft
14 Aster Woods Drive, Caledon, Ontario • L7C 4N8 • Rural Caledon
- 4 bath
- 4 bed
- 2000 sqft
12 Bramfield Street, Brampton, Ontario • L7A 2W3 • Fletcher's Meadow
- — bath
- — bed
41 Fordwich Boulevard, Brampton, Ontario • L7A 1T2 • Northwest Sandalwood Parkway














