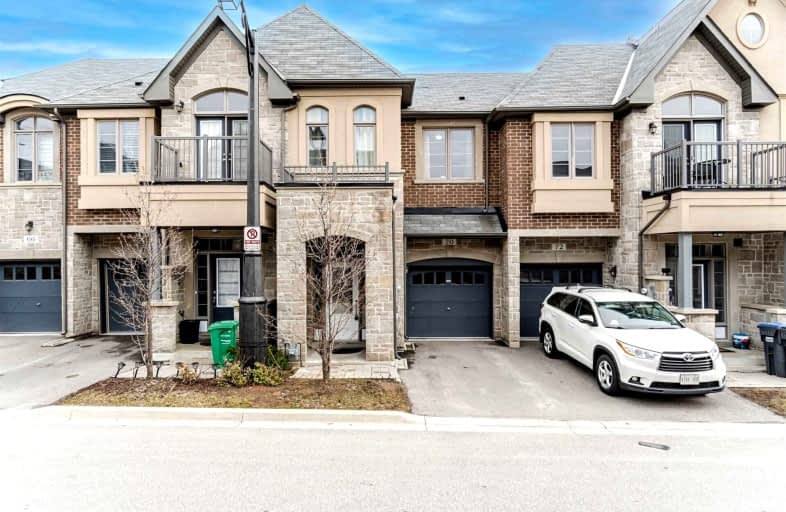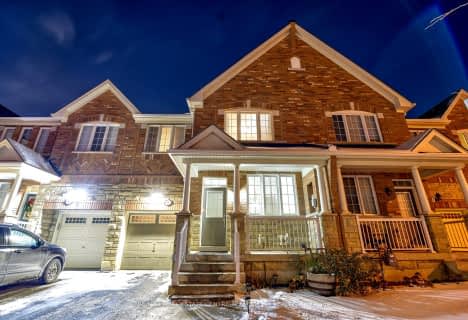Car-Dependent
- Almost all errands require a car.
Good Transit
- Some errands can be accomplished by public transportation.
Somewhat Bikeable
- Most errands require a car.

Pauline Vanier Catholic Elementary School
Elementary: CatholicSt. Barbara Elementary School
Elementary: CatholicRay Lawson
Elementary: PublicMorton Way Public School
Elementary: PublicHickory Wood Public School
Elementary: PublicRoberta Bondar Public School
Elementary: PublicPeel Alternative North
Secondary: PublicÉcole secondaire Jeunes sans frontières
Secondary: PublicÉSC Sainte-Famille
Secondary: CatholicSt Augustine Secondary School
Secondary: CatholicBrampton Centennial Secondary School
Secondary: PublicSt Marcellinus Secondary School
Secondary: Catholic-
Don Cherry's Sports Grill
500 Ray Lawson Boulevard, Brampton, ON L6Y 5B3 1.52km -
Walter Hakka Restaurant & Lounge
305 Charolais Boulevard, Unit 2, Brampton, ON L6Y 2R2 2.02km -
The Crown & Lion
7985 Financial Drive, Brampton, ON L6Y 0B4 2.15km
-
Little London Cafe
20 Polonia Avenue, Brampton, ON L6Y 0K9 1.27km -
Tim Horton's
515 Steeles Avenue W, Brampton, ON L6Y 5H9 1.62km -
Tim Hortons
7965 Financial Drive, Brampton, ON L6Y 0J8 2.15km
-
Rocky's No Frills
70 Clementine Drive, Brampton, ON L6Y 5R5 0.82km -
Rexall
545 Steeles Avenue W, Unit A01, Brampton, ON L6Y 4E7 1.54km -
Shoppers Drug Mart
520 Charolais Blvd, Brampton, ON L6Y 0R5 1.59km
-
India's Taste
900 Ray Lawson Boulevard, Brampton, ON L6Y 5H7 0.22km -
Pizza Depot
900 Ray Lawson Boulevard, Brampton, ON L6Y 5H7 0.22km -
Pizza Nova
80 Clementine Drive, Unit 13, Brampton, ON L6Y 5R5 0.81km
-
Derry Village Square
7070 St Barbara Boulevard, Mississauga, ON L5W 0E6 2.38km -
Shoppers World Brampton
56-499 Main Street S, Brampton, ON L6Y 1N7 3.05km -
Products NET
7111 Syntex Drive, 3rd Floor, Mississauga, ON L5N 8C3 4.06km
-
Singh Foods
900 Ray Lawson Boulevard, Brampton, ON L6Y 5H7 0.22km -
Rocky's No Frills
70 Clementine Drive, Brampton, ON L6Y 5R5 0.82km -
Subzi Mandi
515 Ray Lawson Boulevard, Brampton, ON L6Y 3T5 1.25km
-
LCBO Orion Gate West
545 Steeles Ave E, Brampton, ON L6W 4S2 4.51km -
LCBO
5925 Rodeo Drive, Mississauga, ON L5R 5.56km -
LCBO
128 Queen Street S, Centre Plaza, Mississauga, ON L5M 1K8 6.87km
-
Esso
7970 Mavis Road, Brampton, ON L6Y 5L5 0.89km -
Titanium Towing
7360 Zinnia Place, Unit 278, Mississauga, ON L5W 2A2 1.19km -
Petro-Canada
7965 Financial Drive, Brampton, ON L6Y 0J8 2.15km
-
Cineplex Cinemas Courtney Park
110 Courtney Park Drive, Mississauga, ON L5T 2Y3 4.4km -
Garden Square
12 Main Street N, Brampton, ON L6V 1N6 5.16km -
Rose Theatre Brampton
1 Theatre Lane, Brampton, ON L6V 0A3 5.29km
-
Courtney Park Public Library
730 Courtneypark Drive W, Mississauga, ON L5W 1L9 3.43km -
Brampton Library - Four Corners Branch
65 Queen Street E, Brampton, ON L6W 3L6 5.26km -
Meadowvale Branch Library
6677 Meadowvale Town Centre Circle, Mississauga, ON L5N 2R5 6.54km
-
The Credit Valley Hospital
2200 Eglinton Avenue W, Mississauga, ON L5M 2N1 9.79km -
Fusion Hair Therapy
33 City Centre Drive, Suite 680, Mississauga, ON L5B 2N5 10.02km -
William Osler Hospital
Bovaird Drive E, Brampton, ON 11.59km
-
Lake Aquitaine Park
2750 Aquitaine Ave, Mississauga ON L5N 3S6 5.99km -
Millers Grove Park
Mississauga ON 7.51km -
Aloma Park Playground
Avondale Blvd, Brampton ON 8.26km
-
TD Bank Financial Group
545 Steeles Ave W (at McLaughlin Rd), Brampton ON L6Y 4E7 1.54km -
Scotiabank
865 Britannia Rd W (Britannia and Mavis), Mississauga ON L5V 2X8 5.13km -
Scotiabank
9483 Mississauga Rd, Brampton ON L6X 0Z8 5.92km






