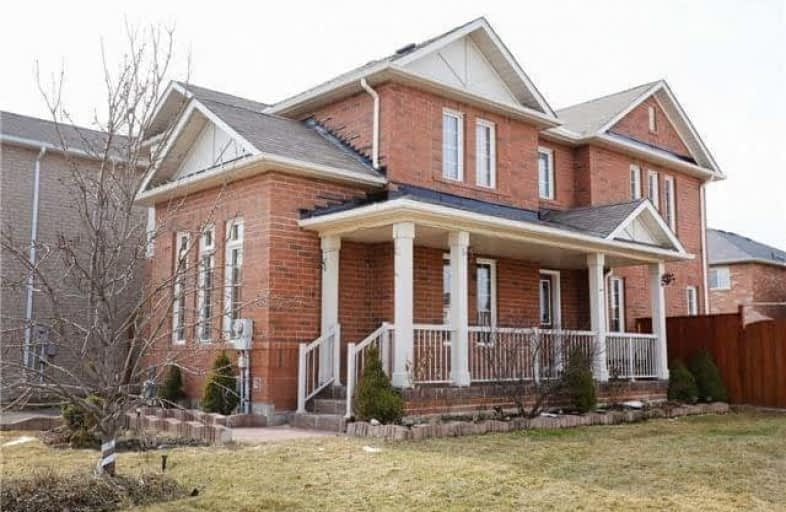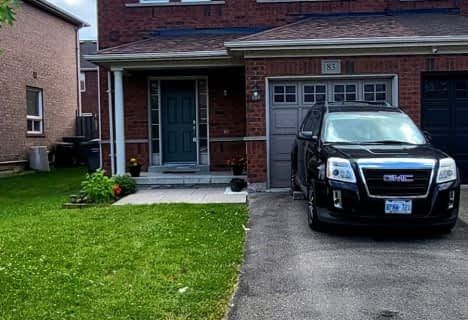Sold on Oct 19, 2018
Note: Property is not currently for sale or for rent.

-
Type: Detached
-
Style: 2-Storey
-
Lot Size: 41.83 x 74.8 Feet
-
Age: 6-15 years
-
Taxes: $4,420 per year
-
Days on Site: 43 Days
-
Added: Sep 07, 2019 (1 month on market)
-
Updated:
-
Last Checked: 2 hours ago
-
MLS®#: W4240153
-
Listed By: Royal lepage premium one realty, brokerage
Detached 3 Bedroom Home With Finished Basement. Large Corner Lot With Great Curb Appeal. Kitchen With Granite Counter Top, Backsplash. This Home Features Open Concept Family Room, Backyard And Much Much More To Offer.
Extras
Inclusions: None- Sold As Is As Per Schedule "A" Exclusions: All, Sold As Is As Per Schedule "A" Rental Items: Hot Water Heater, If Rental, And Any Other Items Which May Exist At The Property !!
Property Details
Facts for 70 Leagate Street, Brampton
Status
Days on Market: 43
Last Status: Sold
Sold Date: Oct 19, 2018
Closed Date: Nov 20, 2018
Expiry Date: Dec 06, 2018
Sold Price: $650,000
Unavailable Date: Oct 19, 2018
Input Date: Sep 07, 2018
Property
Status: Sale
Property Type: Detached
Style: 2-Storey
Age: 6-15
Area: Brampton
Community: Fletcher's Meadow
Availability Date: Tba
Inside
Bedrooms: 3
Bathrooms: 3
Kitchens: 1
Rooms: 7
Den/Family Room: Yes
Air Conditioning: Central Air
Fireplace: Yes
Laundry Level: Lower
Washrooms: 3
Building
Basement: Finished
Heat Type: Forced Air
Heat Source: Gas
Exterior: Brick
Energy Certificate: N
Water Supply: Municipal
Special Designation: Unknown
Parking
Driveway: Private
Garage Spaces: 1
Garage Type: Attached
Covered Parking Spaces: 2
Total Parking Spaces: 3
Fees
Tax Year: 2017
Tax Legal Description: Plan 43 M 1583 Lot 80
Taxes: $4,420
Land
Cross Street: Sandalwood Pkwy/ Cre
Municipality District: Brampton
Fronting On: West
Pool: None
Sewer: Sewers
Lot Depth: 74.8 Feet
Lot Frontage: 41.83 Feet
Zoning: R1C-21-Residenti
Rooms
Room details for 70 Leagate Street, Brampton
| Type | Dimensions | Description |
|---|---|---|
| Living Main | 12.63 x 18.50 | Hardwood Floor, Combined W/Dining, Window |
| Dining Main | 12.63 x 18.50 | Hardwood Floor, Combined W/Living, Window |
| Family Main | 11.02 x 15.02 | Hardwood Floor, Fireplace, Window |
| Kitchen Main | 10.00 x 10.89 | Ceramic Floor |
| Breakfast Main | 7.81 x 8.79 | Ceramic Floor, O/Looks Backyard |
| Master 2nd | 12.00 x 18.60 | Hardwood Floor, 5 Pc Ensuite, W/I Closet |
| 2nd Br 2nd | 10.99 x 11.51 | Hardwood Floor, Closet, Window |
| 3rd Br 2nd | 9.54 x 13.38 | Hardwood Floor, Closet |
| Rec Bsmt | 14.99 x 19.98 | Laminate |
| XXXXXXXX | XXX XX, XXXX |
XXXX XXX XXXX |
$XXX,XXX |
| XXX XX, XXXX |
XXXXXX XXX XXXX |
$XXX,XXX | |
| XXXXXXXX | XXX XX, XXXX |
XXXX XXX XXXX |
$XXX,XXX |
| XXX XX, XXXX |
XXXXXX XXX XXXX |
$XXX,XXX | |
| XXXXXXXX | XXX XX, XXXX |
XXXXXXX XXX XXXX |
|
| XXX XX, XXXX |
XXXXXX XXX XXXX |
$XXX,XXX | |
| XXXXXXXX | XXX XX, XXXX |
XXXX XXX XXXX |
$XXX,XXX |
| XXX XX, XXXX |
XXXXXX XXX XXXX |
$XXX,XXX |
| XXXXXXXX XXXX | XXX XX, XXXX | $650,000 XXX XXXX |
| XXXXXXXX XXXXXX | XXX XX, XXXX | $649,900 XXX XXXX |
| XXXXXXXX XXXX | XXX XX, XXXX | $640,000 XXX XXXX |
| XXXXXXXX XXXXXX | XXX XX, XXXX | $649,900 XXX XXXX |
| XXXXXXXX XXXXXXX | XXX XX, XXXX | XXX XXXX |
| XXXXXXXX XXXXXX | XXX XX, XXXX | $789,000 XXX XXXX |
| XXXXXXXX XXXX | XXX XX, XXXX | $546,000 XXX XXXX |
| XXXXXXXX XXXXXX | XXX XX, XXXX | $549,999 XXX XXXX |

Mount Pleasant Village Public School
Elementary: PublicSt. Bonaventure Catholic Elementary School
Elementary: CatholicGuardian Angels Catholic Elementary School
Elementary: CatholicAylesbury P.S. Elementary School
Elementary: PublicWorthington Public School
Elementary: PublicMcCrimmon Middle School
Elementary: PublicJean Augustine Secondary School
Secondary: PublicParkholme School
Secondary: PublicSt. Roch Catholic Secondary School
Secondary: CatholicFletcher's Meadow Secondary School
Secondary: PublicDavid Suzuki Secondary School
Secondary: PublicSt Edmund Campion Secondary School
Secondary: Catholic- 4 bath
- 3 bed
28 Rivermere Court, Brampton, Ontario • L7A 1R4 • Fletcher's Meadow
- — bath
- — bed
83 Bushmill Circle, Brampton, Ontario • L7A 0K6 • Fletcher's Meadow


