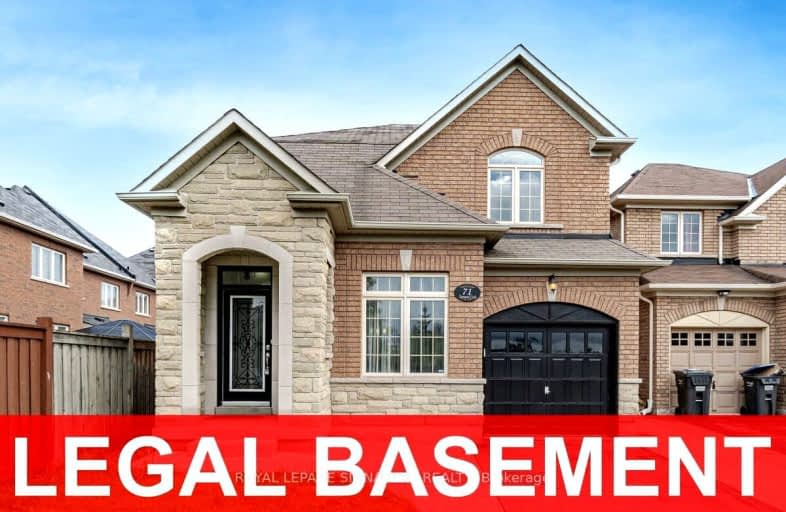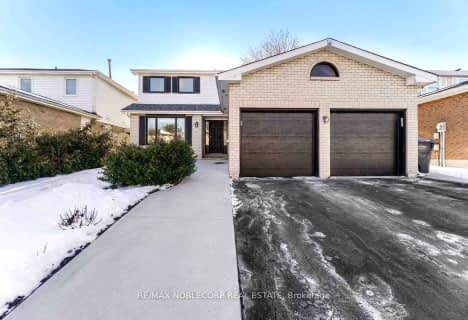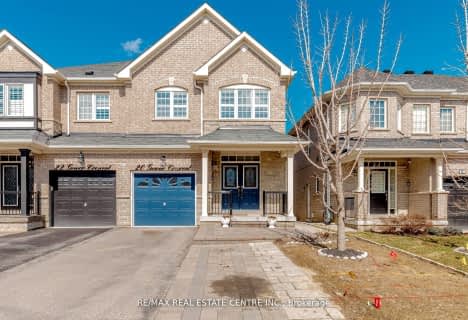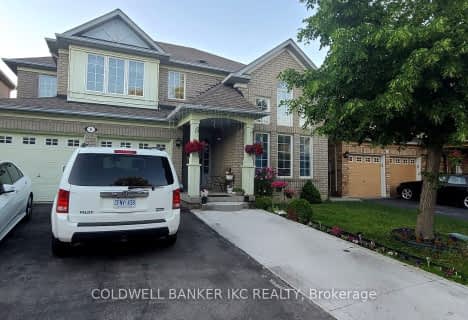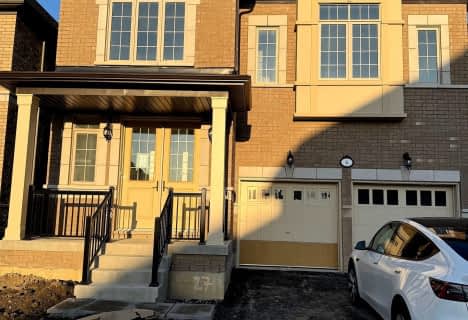Car-Dependent
- Almost all errands require a car.
Good Transit
- Some errands can be accomplished by public transportation.
Bikeable
- Some errands can be accomplished on bike.

Stanley Mills Public School
Elementary: PublicVenerable Michael McGivney Catholic Elementary School
Elementary: CatholicCarberry Public School
Elementary: PublicSpringdale Public School
Elementary: PublicLougheed Middle School
Elementary: PublicSunny View Middle School
Elementary: PublicHarold M. Brathwaite Secondary School
Secondary: PublicSandalwood Heights Secondary School
Secondary: PublicNotre Dame Catholic Secondary School
Secondary: CatholicLouise Arbour Secondary School
Secondary: PublicSt Marguerite d'Youville Secondary School
Secondary: CatholicMayfield Secondary School
Secondary: Public-
Chinguacousy Park
Central Park Dr (at Queen St. E), Brampton ON L6S 6G7 4.85km -
Dunblaine Park
Brampton ON L6T 3H2 6.64km -
Aloma Park Playground
Avondale Blvd, Brampton ON 7.36km
-
Scotiabank
10645 Bramalea Rd (Sandalwood), Brampton ON L6R 3P4 0.51km -
Scotiabank
160 Yellow Avens Blvd (at Airport Rd.), Brampton ON L6R 0M5 3.06km -
CIBC
380 Bovaird Dr E, Brampton ON L6Z 2S6 4.75km
- 3 bath
- 4 bed
- 2500 sqft
Upper-134 Fernforest Drive, Brampton, Ontario • L6R 1L6 • Sandringham-Wellington
- 3 bath
- 4 bed
- 1500 sqft
20 Gower Crescent, Brampton, Ontario • L6R 0Y1 • Sandringham-Wellington
- 3 bath
- 4 bed
90 Peace Valley Crescent, Brampton, Ontario • L6R 1G4 • Sandringham-Wellington
- 4 bath
- 4 bed
- 2500 sqft
517 Fernforest Drive, Brampton, Ontario • L6R 0S8 • Sandringham-Wellington
- 4 bath
- 4 bed
- 2500 sqft
Upper-300 Sunny Meadow Boulevard, Brampton, Ontario • L6R 3C3 • Sandringham-Wellington
- — bath
- — bed
- — sqft
6 Keyworth Crescent, Brampton, Ontario • L6R 4G3 • Sandringham-Wellington North
