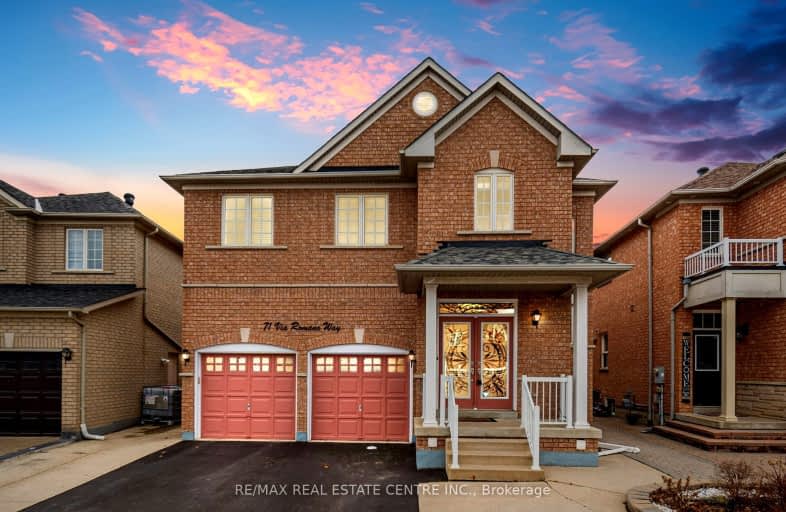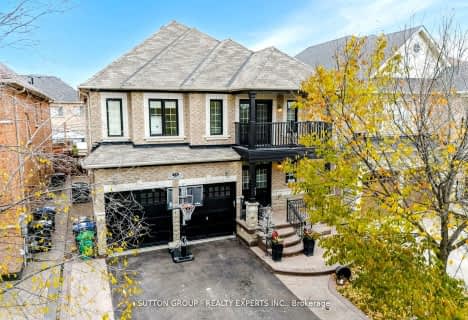
Video Tour
Somewhat Walkable
- Some errands can be accomplished on foot.
56
/100
Some Transit
- Most errands require a car.
48
/100
Bikeable
- Some errands can be accomplished on bike.
69
/100

Castle Oaks P.S. Elementary School
Elementary: Public
1.54 km
Thorndale Public School
Elementary: Public
0.52 km
St. André Bessette Catholic Elementary School
Elementary: Catholic
2.05 km
Claireville Public School
Elementary: Public
1.36 km
Sir Isaac Brock P.S. (Elementary)
Elementary: Public
1.84 km
Beryl Ford
Elementary: Public
1.13 km
Ascension of Our Lord Secondary School
Secondary: Catholic
6.57 km
Holy Cross Catholic Academy High School
Secondary: Catholic
4.67 km
Lincoln M. Alexander Secondary School
Secondary: Public
6.65 km
Cardinal Ambrozic Catholic Secondary School
Secondary: Catholic
1.73 km
Castlebrooke SS Secondary School
Secondary: Public
1.17 km
St Thomas Aquinas Secondary School
Secondary: Catholic
6.14 km
-
Boyd Conservation Area
8739 Islington Ave, Vaughan ON L4L 0J5 6.29km -
Dunblaine Park
Brampton ON L6T 3H2 7.51km -
Chinguacousy Park
Central Park Dr (at Queen St. E), Brampton ON L6S 6G7 7.99km
-
TD Bank Financial Group
3978 Cottrelle Blvd, Brampton ON L6P 2R1 0.34km -
RBC Royal Bank
8940 Hwy 50, Brampton ON L6P 3A3 1.03km -
TD Bank Financial Group
Mall 7205 Goreway Dr (at Bulding G), Mississauga ON L4T 2T9 7.22km













