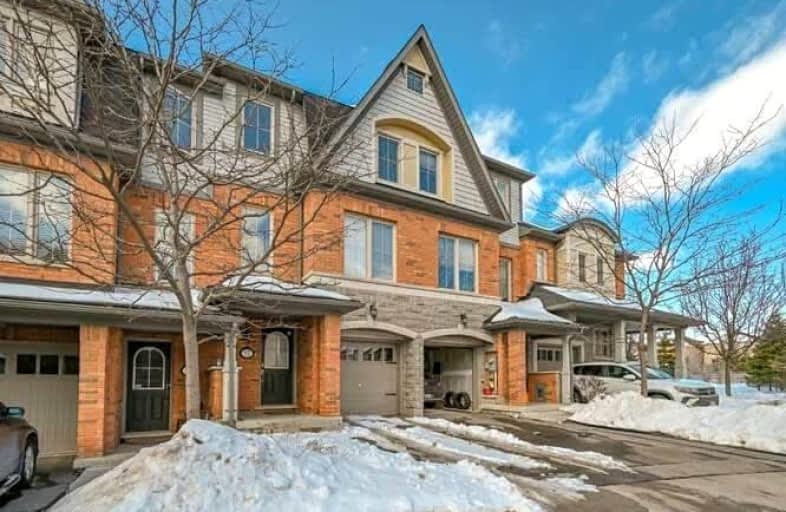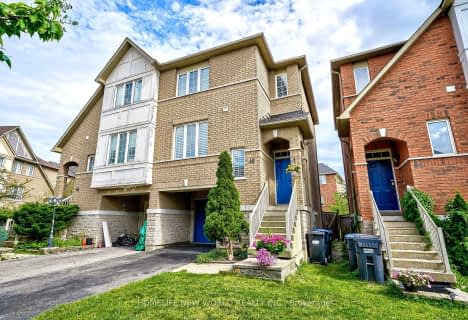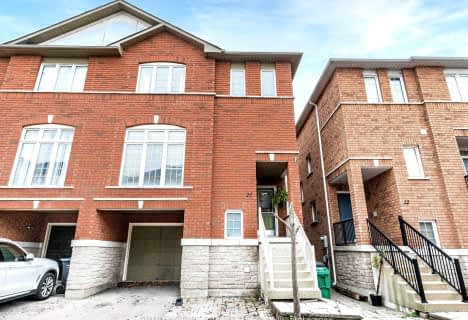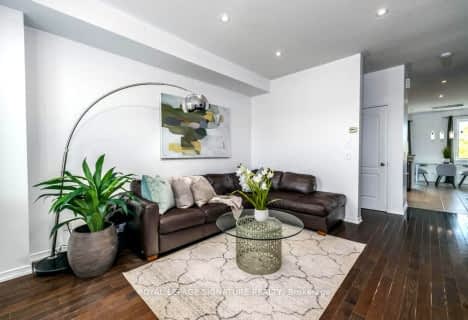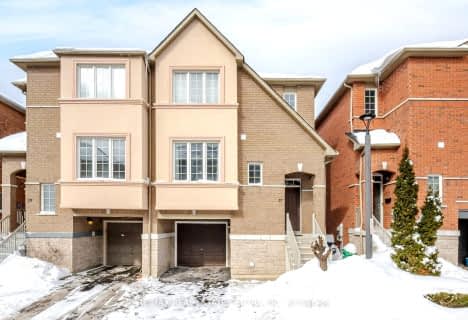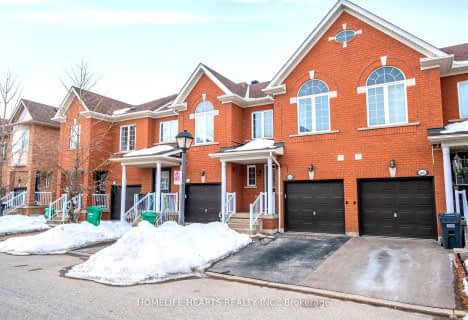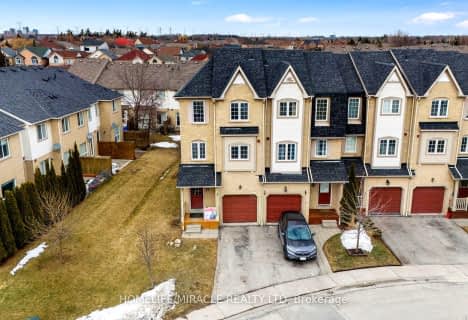Car-Dependent
- Almost all errands require a car.
Good Transit
- Some errands can be accomplished by public transportation.
Somewhat Bikeable
- Most errands require a car.

Pauline Vanier Catholic Elementary School
Elementary: CatholicSt. Barbara Elementary School
Elementary: CatholicRay Lawson
Elementary: PublicMorton Way Public School
Elementary: PublicHickory Wood Public School
Elementary: PublicRoberta Bondar Public School
Elementary: PublicPeel Alternative North
Secondary: PublicÉcole secondaire Jeunes sans frontières
Secondary: PublicÉSC Sainte-Famille
Secondary: CatholicSt Augustine Secondary School
Secondary: CatholicBrampton Centennial Secondary School
Secondary: PublicSt Marcellinus Secondary School
Secondary: Catholic-
Don Cherry's Sports Grill
500 Ray Lawson Boulevard, Brampton, ON L6Y 5B3 1.41km -
Wild Wing
7070 Saint Barbara Boulevard, Unit 52 & 54, Mississauga, ON L5W 0E6 2.09km -
Walter Hakka Restaurant & Lounge
305 Charolais Boulevard, Unit 2, Brampton, ON L6Y 2R2 2.13km
-
Little London Cafe
20 Polonia Avenue, Brampton, ON L6Y 0K9 1.6km -
Tim Horton's
515 Steeles Avenue W, Brampton, ON L6Y 5H9 1.66km -
McDonald's
7050 McLaughlin Road, Mississauga, ON L5W 1W7 1.94km
-
Rocky's No Frills
70 Clementine Drive, Brampton, ON L6Y 5R5 1.14km -
Rexall
545 Steeles Avenue W, Unit A01, Brampton, ON L6Y 4E7 1.58km -
Shoppers Drug Mart
520 Charolais Blvd, Brampton, ON L6Y 0R5 1.87km
-
India's Taste
900 Ray Lawson Boulevard, Brampton, ON L6Y 5H7 0.48km -
Pizza Depot
900 Ray Lawson Boulevard, Brampton, ON L6Y 5H7 0.48km -
The Grand Sweets and Snacks
Mississauga, ON L5W 1K2 1.09km
-
Derry Village Square
7070 St Barbara Boulevard, Mississauga, ON L5W 0E6 2.06km -
Shoppers World Brampton
56-499 Main Street S, Brampton, ON L6Y 1N7 3.02km -
Products NET
7111 Syntex Drive, 3rd Floor, Mississauga, ON L5N 8C3 4.1km
-
Singh Foods
900 Ray Lawson Boulevard, Brampton, ON L6Y 5H7 0.48km -
Subzi Mandi
515 Ray Lawson Boulevard, Brampton, ON L6Y 3T5 1.13km -
Rocky's No Frills
70 Clementine Drive, Brampton, ON L6Y 5R5 1.14km
-
LCBO Orion Gate West
545 Steeles Ave E, Brampton, ON L6W 4S2 4.41km -
LCBO
5925 Rodeo Drive, Mississauga, ON L5R 5.27km -
LCBO
128 Queen Street S, Centre Plaza, Mississauga, ON L5M 1K8 6.73km
-
Titanium Towing
7360 Zinnia Place, Unit 278, Mississauga, ON L5W 2A2 0.87km -
Esso
7970 Mavis Road, Brampton, ON L6Y 5L5 1.18km -
PetroCanada - Neighbours
McLaughlin Rd, Mississauga, ON L5W 1V5 2.25km
-
Cineplex Cinemas Courtney Park
110 Courtney Park Drive, Mississauga, ON L5T 2Y3 4.07km -
Garden Square
12 Main Street N, Brampton, ON L6V 1N6 5.28km -
Rose Theatre Brampton
1 Theatre Lane, Brampton, ON L6V 0A3 5.4km
-
Courtney Park Public Library
730 Courtneypark Drive W, Mississauga, ON L5W 1L9 3.15km -
Brampton Library - Four Corners Branch
65 Queen Street E, Brampton, ON L6W 3L6 5.37km -
Meadowvale Branch Library
6677 Meadowvale Town Centre Circle, Mississauga, ON L5N 2R5 6.56km
-
The Credit Valley Hospital
2200 Eglinton Avenue W, Mississauga, ON L5M 2N1 9.64km -
Fusion Hair Therapy
33 City Centre Drive, Suite 680, Mississauga, ON L5B 2N5 9.73km -
William Osler Hospital
Bovaird Drive E, Brampton, ON 11.63km
-
Gage Park
2 Wellington St W (at Wellington St. E), Brampton ON L6Y 4R2 4.91km -
Danville Park
6525 Danville Rd, Mississauga ON 5.26km -
Centennial Park
Brampton ON 5.39km
-
TD Bank Financial Group
545 Steeles Ave W (at McLaughlin Rd), Brampton ON L6Y 4E7 1.58km -
Scotiabank
865 Britannia Rd W (Britannia and Mavis), Mississauga ON L5V 2X8 4.87km -
Scotiabank
3295 Derry Rd W (at Tenth Line. W), Mississauga ON L5N 7L7 7.13km
- 3 bath
- 3 bed
- 1400 sqft
46-7155 Magistrate Terrace, Mississauga, Ontario • L5W 1Y8 • Meadowvale Village
- 4 bath
- 3 bed
- 1800 sqft
20-7155 Magistrate Terrace, Mississauga, Ontario • L5W 1Y7 • Meadowvale Village
- 3 bath
- 3 bed
- 1400 sqft
52-525 Novo Star Drive North, Mississauga, Ontario • L5W 1X8 • Meadowvale Village
- 3 bath
- 3 bed
- 1600 sqft
17-7155 Magistrate Terrace, Mississauga, Ontario • L5W 1Y7 • Meadowvale Village
- 4 bath
- 3 bed
- 1400 sqft
12-6399 Spinnaker Circle, Mississauga, Ontario • L5W 1Z4 • Meadowvale Village
- 3 bath
- 3 bed
- 1800 sqft
09-9 Stornwood Court, Brampton, Ontario • L6W 4H5 • Fletcher's Creek South
- 3 bath
- 3 bed
- 1600 sqft
89-200 Malta Avenue, Brampton, Ontario • L6Y 6H8 • Fletcher's Creek South
- 3 bath
- 3 bed
- 1400 sqft
184-525 Novo Star Drive, Mississauga, Ontario • L5W 1Y1 • Meadowvale Village
- 3 bath
- 3 bed
- 1400 sqft
58-7190 Atwood Lane, Mississauga, Ontario • L5N 7Y6 • Meadowvale Village
- 2 bath
- 3 bed
- 1400 sqft
29-7284 Bellshire Gate, Mississauga, Ontario • L5N 8E3 • Meadowvale Village
