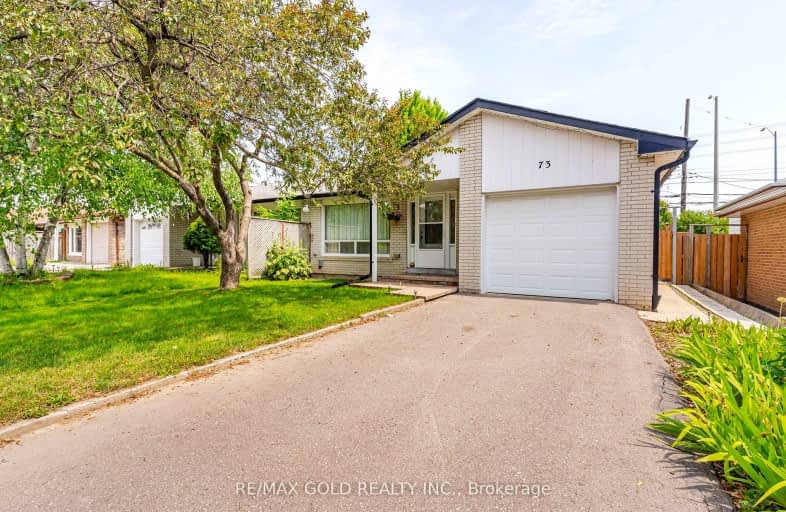
Birchbank Public School
Elementary: Public
1.08 km
Aloma Crescent Public School
Elementary: Public
0.54 km
Dorset Drive Public School
Elementary: Public
0.48 km
Cardinal Newman Catholic School
Elementary: Catholic
1.04 km
St John Fisher Separate School
Elementary: Catholic
0.82 km
Balmoral Drive Senior Public School
Elementary: Public
0.90 km
Judith Nyman Secondary School
Secondary: Public
3.24 km
Holy Name of Mary Secondary School
Secondary: Catholic
2.67 km
Chinguacousy Secondary School
Secondary: Public
3.51 km
Bramalea Secondary School
Secondary: Public
0.58 km
Turner Fenton Secondary School
Secondary: Public
4.38 km
St Thomas Aquinas Secondary School
Secondary: Catholic
3.01 km












