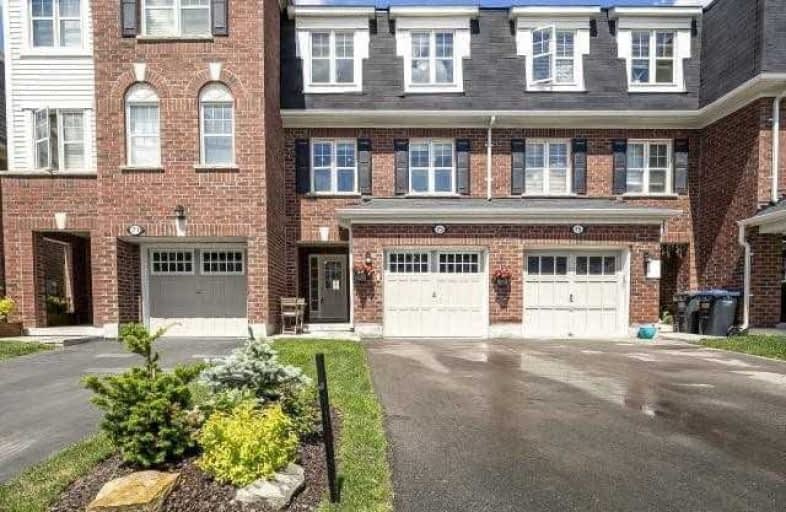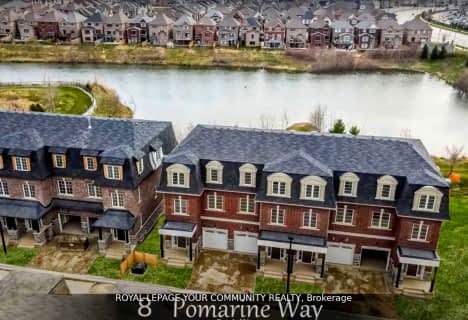
Dolson Public School
Elementary: PublicSt. Daniel Comboni Catholic Elementary School
Elementary: CatholicSt. Aidan Catholic Elementary School
Elementary: CatholicSt. Bonaventure Catholic Elementary School
Elementary: CatholicMcCrimmon Middle School
Elementary: PublicBrisdale Public School
Elementary: PublicJean Augustine Secondary School
Secondary: PublicParkholme School
Secondary: PublicHeart Lake Secondary School
Secondary: PublicSt. Roch Catholic Secondary School
Secondary: CatholicFletcher's Meadow Secondary School
Secondary: PublicSt Edmund Campion Secondary School
Secondary: Catholic- 3 bath
- 3 bed
- 1500 sqft
14 Merrybrook Trail, Brampton, Ontario • L7A 4W1 • Northwest Brampton
- 3 bath
- 3 bed
- 1500 sqft
61 Keppel Circle North, Brampton, Ontario • L7A 0B6 • Northwest Brampton
- 4 bath
- 3 bed
- 1500 sqft
29 Adventura Road, Brampton, Ontario • L7A 5A7 • Northwest Brampton
- 3 bath
- 3 bed
- 1500 sqft
26 Benhurst Crescent, Brampton, Ontario • L7A 0B7 • Northwest Brampton














