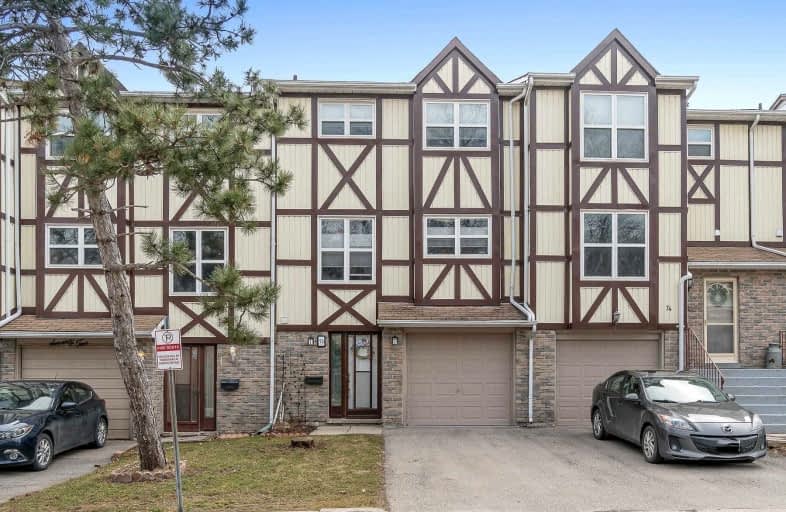
St Marguerite Bourgeoys Separate School
Elementary: CatholicSt John Bosco School
Elementary: CatholicMassey Street Public School
Elementary: PublicSt Anthony School
Elementary: CatholicRussell D Barber Public School
Elementary: PublicWilliams Parkway Senior Public School
Elementary: PublicJudith Nyman Secondary School
Secondary: PublicHoly Name of Mary Secondary School
Secondary: CatholicChinguacousy Secondary School
Secondary: PublicHarold M. Brathwaite Secondary School
Secondary: PublicSandalwood Heights Secondary School
Secondary: PublicNorth Park Secondary School
Secondary: Public- 3 bath
- 3 bed
- 1200 sqft
102-60 Fairwood Circle, Brampton, Ontario • L6R 0Y6 • Sandringham-Wellington
- 3 bath
- 3 bed
- 1400 sqft
53 Wickstead Court, Brampton, Ontario • L6R 1N8 • Sandringham-Wellington
- 3 bath
- 3 bed
- 1200 sqft
124-250 Sunny Meadow Boulevard West, Brampton, Ontario • L6R 3Y7 • Sandringham-Wellington
- 3 bath
- 3 bed
- 1200 sqft
47-1020 Central Park Drive, Brampton, Ontario • L6S 3L6 • Northgate













