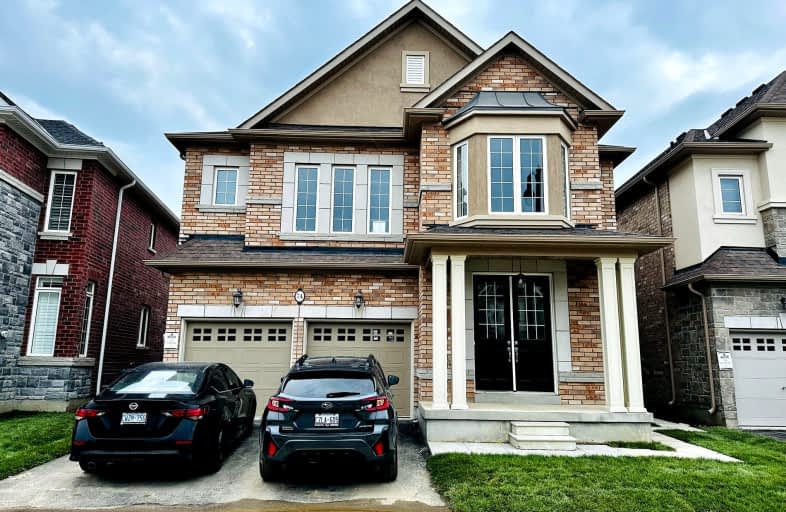Leased on Sep 23, 2024
Note: Property is not currently for sale or for rent.

-
Type: Detached
-
Style: 2-Storey
-
Lease Term: 1 Year
-
Possession: ASAP
-
All Inclusive: No Data
-
Lot Size: 38.06 x 90.33 Feet
-
Age: New
-
Days on Site: 17 Days
-
Added: Sep 03, 2024 (2 weeks on market)
-
Updated:
-
Last Checked: 6 hours ago
-
MLS®#: W9295137
-
Listed By: Re/max realty specialists inc.
** Unit B - Lower Portion Only ** Welcome To This New One Bedroom Basement Apartment, Located In The Heart Of Brampton. Comes with 1 Parking Spot on the Driveway & Separate Entrance From the Outside. Just a Year Old - Features New Flooring Throughout, New Light Fixtures, Freshly Painted. Standing 3-Piece Washroom. Huge Window And Closet in the Bedroom. Ready To Move In. Fenced Backyard Gives Privacy for the Bsmt Entrance . Working Professionals Welcome. Tenant Pays 20% Utilities.
Extras
Highly Sought-After Area, Walking Distance To Bus Transit, Tim Hortons, Indian Frootland, Top-Rated Schools, Library & Much More.
Property Details
Facts for Unit -74 Clockwork (Lower) Drive, Brampton
Status
Days on Market: 17
Last Status: Leased
Sold Date: Sep 20, 2024
Closed Date: Oct 01, 2024
Expiry Date: Dec 31, 2024
Sold Price: $1,600
Unavailable Date: Sep 23, 2024
Input Date: Sep 03, 2024
Property
Status: Lease
Property Type: Detached
Style: 2-Storey
Age: New
Area: Brampton
Community: Northwest Brampton
Availability Date: ASAP
Inside
Bedrooms: 1
Bathrooms: 1
Kitchens: 1
Rooms: 3
Den/Family Room: No
Air Conditioning: Central Air
Fireplace: No
Laundry:
Laundry Level: Lower
Washrooms: 1
Utilities
Electricity: Available
Gas: Available
Cable: Available
Telephone: Available
Building
Basement: Apartment
Heat Type: Forced Air
Heat Source: Gas
Exterior: Brick
Elevator: N
Energy Certificate: N
Green Verification Status: N
Private Entrance: Y
Water Supply: Municipal
Special Designation: Unknown
Parking
Driveway: Available
Parking Included: Yes
Garage Type: Attached
Covered Parking Spaces: 1
Total Parking Spaces: 1
Highlights
Feature: Park
Feature: Public Transit
Feature: School
Feature: School Bus Route
Land
Cross Street: Chinguacousy Rd & Ma
Municipality District: Brampton
Fronting On: South
Parcel Number: 143655639
Parcel of Tied Land: N
Pool: None
Sewer: Sewers
Lot Depth: 90.33 Feet
Lot Frontage: 38.06 Feet
Lot Irregularities: 45.76 X 90.33 X 21.42
Acres: < .50
Payment Frequency: Monthly
Rooms
Room details for Unit -74 Clockwork (Lower) Drive, Brampton
| Type | Dimensions | Description |
|---|---|---|
| Living Lower | - | Combined W/Dining, Pot Lights |
| Kitchen Lower | - | Combined W/Dining, Pot Lights |
| Br Lower | - | 3 Pc Ensuite, Window, Closet |
| Laundry Lower | - | Pot Lights |
| XXXXXXXX | XXX XX, XXXX |
XXXXXX XXX XXXX |
$X,XXX |
| XXX XX, XXXX |
XXXXXX XXX XXXX |
$X,XXX | |
| XXXXXXXX | XXX XX, XXXX |
XXXXXX XXX XXXX |
$X,XXX |
| XXX XX, XXXX |
XXXXXX XXX XXXX |
$X,XXX | |
| XXXXXXXX | XXX XX, XXXX |
XXXXXXX XXX XXXX |
|
| XXX XX, XXXX |
XXXXXX XXX XXXX |
$X,XXX |
| XXXXXXXX XXXXXX | XXX XX, XXXX | $1,600 XXX XXXX |
| XXXXXXXX XXXXXX | XXX XX, XXXX | $1,600 XXX XXXX |
| XXXXXXXX XXXXXX | XXX XX, XXXX | $1,800 XXX XXXX |
| XXXXXXXX XXXXXX | XXX XX, XXXX | $1,800 XXX XXXX |
| XXXXXXXX XXXXXXX | XXX XX, XXXX | XXX XXXX |
| XXXXXXXX XXXXXX | XXX XX, XXXX | $1,600 XXX XXXX |
Car-Dependent
- Almost all errands require a car.

École élémentaire publique L'Héritage
Elementary: PublicChar-Lan Intermediate School
Elementary: PublicSt Peter's School
Elementary: CatholicHoly Trinity Catholic Elementary School
Elementary: CatholicÉcole élémentaire catholique de l'Ange-Gardien
Elementary: CatholicWilliamstown Public School
Elementary: PublicÉcole secondaire publique L'Héritage
Secondary: PublicCharlottenburgh and Lancaster District High School
Secondary: PublicSt Lawrence Secondary School
Secondary: PublicÉcole secondaire catholique La Citadelle
Secondary: CatholicHoly Trinity Catholic Secondary School
Secondary: CatholicCornwall Collegiate and Vocational School
Secondary: Public

