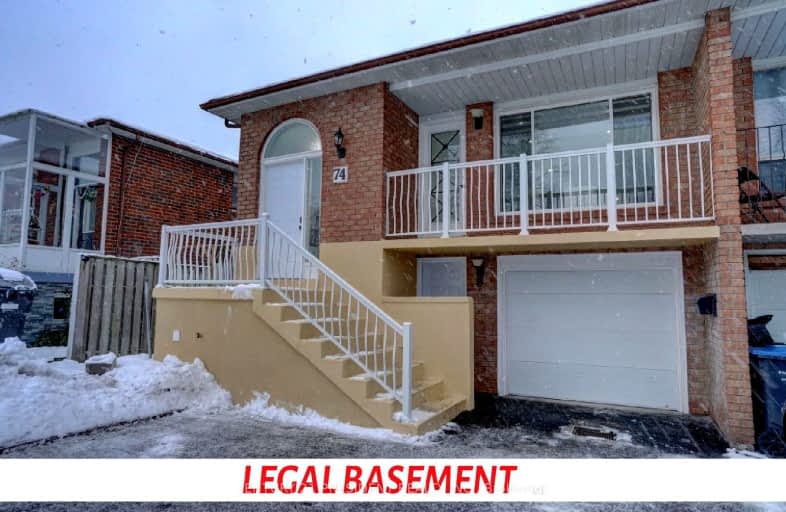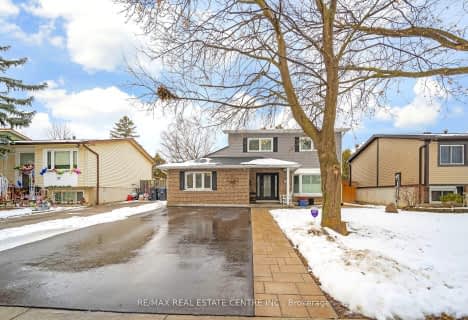Very Walkable
- Most errands can be accomplished on foot.
Good Transit
- Some errands can be accomplished by public transportation.
Bikeable
- Some errands can be accomplished on bike.

St Cecilia Elementary School
Elementary: CatholicWestervelts Corners Public School
Elementary: PublicÉcole élémentaire Carrefour des Jeunes
Elementary: PublicSt Anne Separate School
Elementary: CatholicSir John A. Macdonald Senior Public School
Elementary: PublicKingswood Drive Public School
Elementary: PublicArchbishop Romero Catholic Secondary School
Secondary: CatholicCentral Peel Secondary School
Secondary: PublicCardinal Leger Secondary School
Secondary: CatholicHeart Lake Secondary School
Secondary: PublicNorth Park Secondary School
Secondary: PublicNotre Dame Catholic Secondary School
Secondary: Catholic-
Desi Bar And Grill
341 Main Street N, Brampton, ON L6X 1N5 0.77km -
The Keg Steakhouse + Bar - Brampton
70 Gillingham Drive, Brampton, ON L6X 4X7 1.29km -
Kelseys Original Roadhouse
70 Quarry Edge Dr, Brampton, ON L6Z 4K2 1.35km
-
McDonald's
372 Main Street North, Brampton, ON L6V 4A4 0.32km -
Tim Hortons
330 Main Street N, Brampton, ON L6V 1P6 0.72km -
McDonald's
50 Quarry Edge Drive, Brampton, ON L6Z 4K2 1.16km
-
GoodLife Fitness
370 Main Street N, Brampton, ON L6V 4A4 0.5km -
Planet Fitness
227 Vodden Street E, Brampton, ON L6V 1N2 1.3km -
Total Body Fitness
75 Rosedale Avenue W, Unit 1, Brampton, ON L6X 4H4 1.39km
-
Shoppers Drug Mart
366 Main Street N, Brampton, ON L6V 1P8 0.44km -
Pharmasave
131 Kennedy Road N, Suite 2, Brampton, ON L6V 1X9 1.08km -
Main Street Pharmacy
101-60 Gillingham Drive, Brampton, ON L6X 0Z9 1.3km
-
McDonald's
372 Main Street North, Brampton, ON L6V 4A4 0.32km -
EuroMax Foods
370 Main Street N, Unit 16, Brampton, ON L6V 4A4 0.31km -
Willy's Jerk
370 Main Street N, Brampton, ON L6V 4A4 0.34km
-
Centennial Mall
227 Vodden Street E, Brampton, ON L6V 1N2 1.29km -
Kennedy Square Mall
50 Kennedy Rd S, Brampton, ON L6W 3E7 2.68km -
Trinity Common Mall
210 Great Lakes Drive, Brampton, ON L6R 2K7 3.71km
-
Fortinos
60 Quarry Edge Drive, Brampton, ON L6V 4K2 1.27km -
Food Basics
227 Vodden Street E, Brampton, ON L6V 1N2 1.32km -
Motherland Foods - Kerala Grocery Brampton
190 Bovaird Drive W, Unit 38, Brampton, ON L7A 1A2 1.61km
-
LCBO
170 Sandalwood Pky E, Brampton, ON L6Z 1Y5 3.64km -
The Beer Store
11 Worthington Avenue, Brampton, ON L7A 2Y7 3.9km -
LCBO
31 Worthington Avenue, Brampton, ON L7A 2Y7 4.07km
-
U-Haul Moving & Storage - Brampton
411 Main St N, Brampton, ON L6X 1N7 0.39km -
Kennedy & Vodden Petro Canada
121 Kennedy Road N, Brampton, ON L6V 1X7 1.11km -
Brampton Mitsubishi
47 Bovaird Drive W, Brampton, ON L6X 0G9 1.39km
-
Rose Theatre Brampton
1 Theatre Lane, Brampton, ON L6V 0A3 1.59km -
Garden Square
12 Main Street N, Brampton, ON L6V 1N6 1.71km -
SilverCity Brampton Cinemas
50 Great Lakes Drive, Brampton, ON L6R 2K7 3.8km
-
Brampton Library - Four Corners Branch
65 Queen Street E, Brampton, ON L6W 3L6 1.71km -
Brampton Library
150 Central Park Dr, Brampton, ON L6T 1B4 4.83km -
Brampton Library, Springdale Branch
10705 Bramalea Rd, Brampton, ON L6R 0C1 6.64km
-
William Osler Hospital
Bovaird Drive E, Brampton, ON 5.63km -
Brampton Civic Hospital
2100 Bovaird Drive, Brampton, ON L6R 3J7 5.54km -
Wise Elephant Family Health Team
36 Vodden Street E, Suiet 203, Brampton, ON L7A 3S9 0.6km
-
Gage Park
2 Wellington St W (at Wellington St. E), Brampton ON L6Y 4R2 2.08km -
Chinguacousy Park
Central Park Dr (at Queen St. E), Brampton ON L6S 6G7 4.84km -
Staghorn Woods Park
855 Ceremonial Dr, Mississauga ON 13.13km
-
TD Bank Financial Group
130 Brickyard Way, Brampton ON L6V 4N1 0.62km -
Hsbc Bank
74 Quarry Edge Dr (Yellow Brick Rd), Brampton ON L6V 4K2 1.34km -
Scotiabank
66 Quarry Edge Dr (at Bovaird Dr.), Brampton ON L6V 4K2 1.16km
- 3 bath
- 5 bed
- 2500 sqft
89 Mill Street North, Brampton, Ontario • L6X 1T5 • Downtown Brampton







