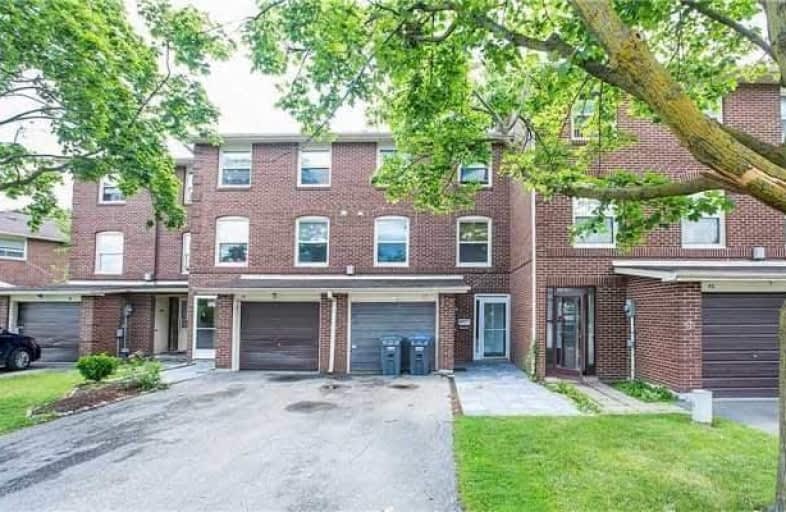Sold on Nov 19, 2017
Note: Property is not currently for sale or for rent.

-
Type: Condo Townhouse
-
Style: Apartment
-
Size: 1000 sqft
-
Pets: Restrict
-
Age: No Data
-
Taxes: $2,368 per year
-
Maintenance Fees: 289 /mo
-
Days on Site: 5 Days
-
Added: Sep 07, 2019 (5 days on market)
-
Updated:
-
Last Checked: 3 months ago
-
MLS®#: W3984399
-
Listed By: Homelife/miracle realty ltd, brokerage
Excellent Starer Home In Brampton. Best Value In Entire Gta. Location In A High Demand Neighborhood Outlet Family Friendly Street, Very Well Maintained.Move In Condition.Upgrade Kitchen With Back Splash With Lot Of Counters Space. Renovated Bathroom, Close To Bramalea City Center, Library, School, Parks And Public Transit. Don't Miss Opportunity To Buy This Townhouse.
Extras
Fridge, Stove, Dishwasher , Washer & Dryer, All Lights Fixtures.All Window Coverings, Mirror And Central Air Conditioner.Buyer Or His Agent To Verify All Measurements And Taxes.
Property Details
Facts for 34-74 Edenborough Drive, Brampton
Status
Days on Market: 5
Last Status: Sold
Sold Date: Nov 19, 2017
Closed Date: Jan 09, 2018
Expiry Date: Apr 30, 2018
Sold Price: $410,000
Unavailable Date: Nov 19, 2017
Input Date: Nov 14, 2017
Property
Status: Sale
Property Type: Condo Townhouse
Style: Apartment
Size (sq ft): 1000
Area: Brampton
Community: Southgate
Availability Date: Tba
Inside
Bedrooms: 3
Bathrooms: 3
Kitchens: 1
Kitchens Plus: 1
Rooms: 6
Den/Family Room: No
Patio Terrace: None
Unit Exposure: North East
Air Conditioning: Central Air
Fireplace: No
Central Vacuum: N
Ensuite Laundry: Yes
Washrooms: 3
Building
Stories: 1
Basement: Finished
Heat Type: Forced Air
Heat Source: Gas
Exterior: Brick
Elevator: N
UFFI: No
Special Designation: Other
Parking
Parking Included: Yes
Garage Type: Attached
Parking Designation: None
Parking Features: Private
Covered Parking Spaces: 3
Total Parking Spaces: 4
Garage: 1
Locker
Locker: None
Fees
Tax Year: 2017
Taxes Included: No
Building Insurance Included: Yes
Cable Included: No
Central A/C Included: No
Common Elements Included: Yes
Heating Included: No
Hydro Included: No
Water Included: Yes
Taxes: $2,368
Highlights
Feature: Arts Centre
Feature: Fenced Yard
Feature: Hospital
Feature: Library
Feature: Place Of Worship
Feature: Public Transit
Land
Cross Street: Bramalea/ Clark
Municipality District: Brampton
Condo
Condo Registry Office: pcc
Condo Corp#: 10
Property Management: Enfield Property Management
Rooms
Room details for 34-74 Edenborough Drive, Brampton
| Type | Dimensions | Description |
|---|---|---|
| Living Main | 3.20 x 5.20 | Laminate, Large Window, W/O To Patio |
| Dining In Betwn | 3.20 x 3.65 | Laminate, Large Window, Open Concept |
| Kitchen In Betwn | 2.68 x 5.55 | Backsplash, Ceramic Floor, Pantry |
| Breakfast In Betwn | 2.96 x 1.89 | Ceramic Floor, Eat-In Kitchen |
| Master 2nd | 3.20 x 4.20 | Laminate, 2 Pc Bath, Closet |
| 2nd Br 2nd | 2.70 x 3.30 | Laminate, Large Window, Closet |
| 3rd Br 2nd | 2.40 x 2.70 | Laminate, Large Window, Closet |
| Rec Bsmt | - | Open Concept, 3 Pc Bath |
| XXXXXXXX | XXX XX, XXXX |
XXXX XXX XXXX |
$XXX,XXX |
| XXX XX, XXXX |
XXXXXX XXX XXXX |
$XXX,XXX | |
| XXXXXXXX | XXX XX, XXXX |
XXXXXXX XXX XXXX |
|
| XXX XX, XXXX |
XXXXXX XXX XXXX |
$X,XXX | |
| XXXXXXXX | XXX XX, XXXX |
XXXXXXX XXX XXXX |
|
| XXX XX, XXXX |
XXXXXX XXX XXXX |
$XXX,XXX | |
| XXXXXXXX | XXX XX, XXXX |
XXXXXXX XXX XXXX |
|
| XXX XX, XXXX |
XXXXXX XXX XXXX |
$XXX,XXX | |
| XXXXXXXX | XXX XX, XXXX |
XXXXXXX XXX XXXX |
|
| XXX XX, XXXX |
XXXXXX XXX XXXX |
$XXX,XXX | |
| XXXXXXXX | XXX XX, XXXX |
XXXXXXX XXX XXXX |
|
| XXX XX, XXXX |
XXXXXX XXX XXXX |
$XXX,XXX |
| XXXXXXXX XXXX | XXX XX, XXXX | $410,000 XXX XXXX |
| XXXXXXXX XXXXXX | XXX XX, XXXX | $399,000 XXX XXXX |
| XXXXXXXX XXXXXXX | XXX XX, XXXX | XXX XXXX |
| XXXXXXXX XXXXXX | XXX XX, XXXX | $1,900 XXX XXXX |
| XXXXXXXX XXXXXXX | XXX XX, XXXX | XXX XXXX |
| XXXXXXXX XXXXXX | XXX XX, XXXX | $399,000 XXX XXXX |
| XXXXXXXX XXXXXXX | XXX XX, XXXX | XXX XXXX |
| XXXXXXXX XXXXXX | XXX XX, XXXX | $459,000 XXX XXXX |
| XXXXXXXX XXXXXXX | XXX XX, XXXX | XXX XXXX |
| XXXXXXXX XXXXXX | XXX XX, XXXX | $475,000 XXX XXXX |
| XXXXXXXX XXXXXXX | XXX XX, XXXX | XXX XXXX |
| XXXXXXXX XXXXXX | XXX XX, XXXX | $499,000 XXX XXXX |

Fallingdale Public School
Elementary: PublicGeorges Vanier Catholic School
Elementary: CatholicFolkstone Public School
Elementary: PublicCardinal Newman Catholic School
Elementary: CatholicSt John Fisher Separate School
Elementary: CatholicEarnscliffe Senior Public School
Elementary: PublicJudith Nyman Secondary School
Secondary: PublicHoly Name of Mary Secondary School
Secondary: CatholicChinguacousy Secondary School
Secondary: PublicBramalea Secondary School
Secondary: PublicNorth Park Secondary School
Secondary: PublicSt Thomas Aquinas Secondary School
Secondary: CatholicMore about this building
View 74 Edenborough Drive, Brampton

