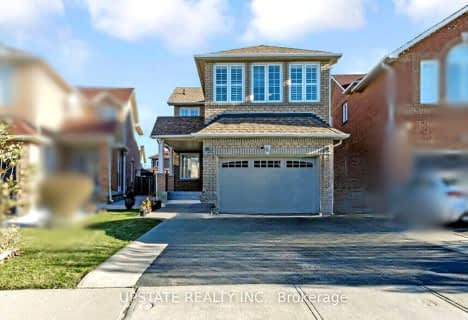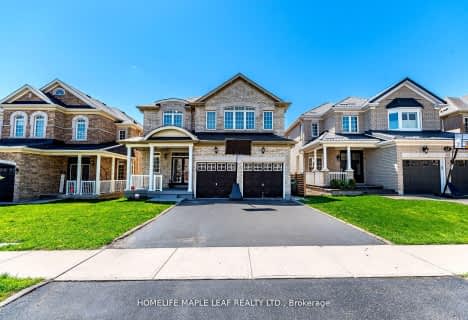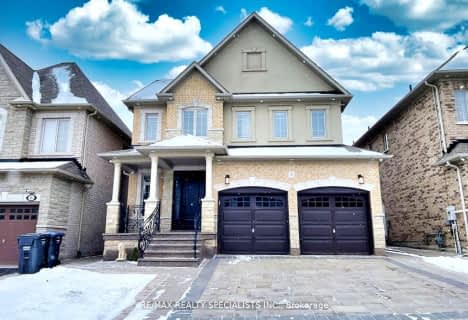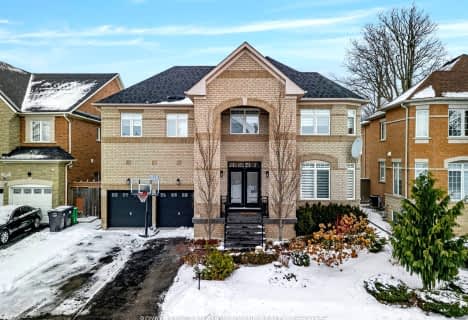
Pauline Vanier Catholic Elementary School
Elementary: CatholicFletcher's Creek Senior Public School
Elementary: PublicRay Lawson
Elementary: PublicMorton Way Public School
Elementary: PublicHickory Wood Public School
Elementary: PublicRoberta Bondar Public School
Elementary: PublicPeel Alternative North
Secondary: PublicÉcole secondaire Jeunes sans frontières
Secondary: PublicÉSC Sainte-Famille
Secondary: CatholicPeel Alternative North ISR
Secondary: PublicSt Augustine Secondary School
Secondary: CatholicBrampton Centennial Secondary School
Secondary: Public-
Don Cherry's Sports Grill
500 Ray Lawson Boulevard, Brampton, ON L6Y 5B3 0.7km -
Walter Hakka Restaurant & Lounge
305 Charolais Boulevard, Unit 2, Brampton, ON L6Y 2R2 1.31km -
Fionn MacCool's
11 Ray Lawson Blvd, Brampton, ON L6Y 5L8 1.87km
-
Tim Horton's
515 Steeles Avenue W, Brampton, ON L6Y 5H9 0.81km -
Little London Cafe
20 Polonia Avenue, Brampton, ON L6Y 0K9 1.69km -
McDonald's
7690 Hurontario Street, Brampton, ON L6Y 5B5 1.83km
-
Rexall
545 Steeles Avenue W, Unit A01, Brampton, ON L6Y 4E7 0.73km -
Rocky's No Frills
70 Clementine Drive, Brampton, ON L6Y 5R5 1.11km -
Charolais I D A Pharmacy
305 Charolais Blvd, Brampton, ON L6Y 2R2 1.29km
-
Indian Sweet Master
503 Ray Lawson Boulevard, Suite 7, Brampton, ON L6Y 3T8 0.51km -
King Pizza And Pasta
511 Ray Lawson Boulevard, Unit 10, Brampton, ON L6Y 0N2 0.54km -
Lally's Sweets & Tandoori Restaurant
499 Ray Lawson Blvd, Brampton, ON L6Y 4E6 0.58km
-
Shoppers World Brampton
56-499 Main Street S, Brampton, ON L6Y 1N7 2.18km -
Derry Village Square
7070 St Barbara Boulevard, Mississauga, ON L5W 0E6 2.36km -
Kennedy Square Mall
50 Kennedy Rd S, Brampton, ON L6W 3E7 4.58km
-
Subzi Mandi
515 Ray Lawson Boulevard, Brampton, ON L6Y 3T5 0.48km -
Indian Punjabi Bazaar
499 Ray Lawson Blvd, Brampton, ON L6Y 0N2 0.65km -
Singh Foods
900 Ray Lawson Boulevard, Brampton, ON L6Y 5H7 0.73km
-
LCBO Orion Gate West
545 Steeles Ave E, Brampton, ON L6W 4S2 3.65km -
LCBO
5925 Rodeo Drive, Mississauga, ON L5R 5.84km -
The Beer Store
11 Worthington Avenue, Brampton, ON L7A 2Y7 6.86km
-
Esso
7970 Mavis Road, Brampton, ON L6Y 5L5 1.02km -
Titanium Towing
7360 Zinnia Place, Unit 278, Mississauga, ON L5W 2A2 1.4km -
Reliance Home Comfort
7700 Hurontario Street, Suite 502, Brampton, ON L6Y 4M3 1.7km
-
Cineplex Cinemas Courtney Park
110 Courtney Park Drive, Mississauga, ON L5T 2Y3 4.26km -
Garden Square
12 Main Street N, Brampton, ON L6V 1N6 4.44km -
Rose Theatre Brampton
1 Theatre Lane, Brampton, ON L6V 0A3 4.57km
-
Courtney Park Public Library
730 Courtneypark Drive W, Mississauga, ON L5W 1L9 3.74km -
Brampton Library - Four Corners Branch
65 Queen Street E, Brampton, ON L6W 3L6 4.52km -
Meadowvale Branch Library
6677 Meadowvale Town Centre Circle, Mississauga, ON L5N 2R5 7.4km
-
William Osler Hospital
Bovaird Drive E, Brampton, ON 10.77km -
Fusion Hair Therapy
33 City Centre Drive, Suite 680, Mississauga, ON L5B 2N5 10.24km -
The Credit Valley Hospital
2200 Eglinton Avenue W, Mississauga, ON L5M 2N1 10.47km
-
Lake Aquitaine Park
2750 Aquitaine Ave, Mississauga ON L5N 3S6 6.84km -
Aloma Park Playground
Avondale Blvd, Brampton ON 7.4km -
Knightsbridge Park
Knightsbridge Rd (Central Park Dr), Bramalea ON 7.91km
-
TD Bank Financial Group
545 Steeles Ave W (at McLaughlin Rd), Brampton ON L6Y 4E7 0.72km -
Scotiabank
865 Britannia Rd W (Britannia and Mavis), Mississauga ON L5V 2X8 5.54km -
Scotiabank
9483 Mississauga Rd, Brampton ON L6X 0Z8 6km












