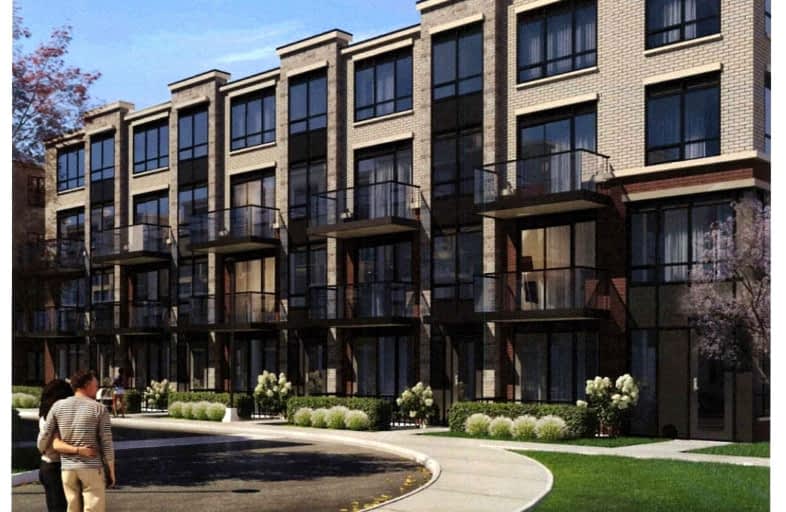Car-Dependent
- Almost all errands require a car.
Good Transit
- Some errands can be accomplished by public transportation.
Bikeable
- Some errands can be accomplished on bike.

Castle Oaks P.S. Elementary School
Elementary: PublicThorndale Public School
Elementary: PublicSt. André Bessette Catholic Elementary School
Elementary: CatholicClaireville Public School
Elementary: PublicSir Isaac Brock P.S. (Elementary)
Elementary: PublicBeryl Ford
Elementary: PublicAscension of Our Lord Secondary School
Secondary: CatholicHoly Cross Catholic Academy High School
Secondary: CatholicLincoln M. Alexander Secondary School
Secondary: PublicCardinal Ambrozic Catholic Secondary School
Secondary: CatholicCastlebrooke SS Secondary School
Secondary: PublicSt Thomas Aquinas Secondary School
Secondary: Catholic-
Dunblaine Park
Brampton ON L6T 3H2 6.26km -
Chinguacousy Park
Central Park Dr (at Queen St. E), Brampton ON L6S 6G7 6.99km -
Knightsbridge Park
Knightsbridge Rd (Central Park Dr), Bramalea ON 7.29km
-
TD Bank Financial Group
3978 Cottrelle Blvd, Brampton ON L6P 2R1 1.76km -
Scotia Bank
7205 Goreway Dr (Morning Star), Mississauga ON L4T 2T9 5.69km -
CIBC
7205 Goreway Dr (at Westwood Mall), Mississauga ON L4T 2T9 6.05km
- 3 bath
- 3 bed
- 1200 sqft
102-55 Yorkland Boulevard, Brampton, Ontario • L6P 4K9 • Goreway Drive Corridor




