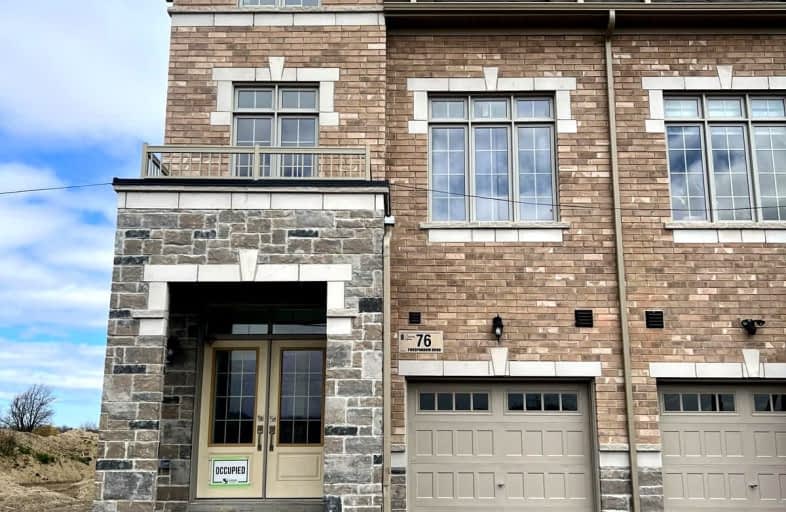Somewhat Walkable
- Some errands can be accomplished on foot.
51
/100
Some Transit
- Most errands require a car.
41
/100
Somewhat Bikeable
- Most errands require a car.
49
/100

Stanley Mills Public School
Elementary: Public
1.59 km
Mountain Ash (Elementary)
Elementary: Public
1.51 km
Shaw Public School
Elementary: Public
0.84 km
Eagle Plains Public School
Elementary: Public
1.62 km
Hewson Elementary Public School
Elementary: Public
1.01 km
Sunny View Middle School
Elementary: Public
1.61 km
Chinguacousy Secondary School
Secondary: Public
5.03 km
Harold M. Brathwaite Secondary School
Secondary: Public
4.05 km
Sandalwood Heights Secondary School
Secondary: Public
1.90 km
Louise Arbour Secondary School
Secondary: Public
1.82 km
St Marguerite d'Youville Secondary School
Secondary: Catholic
2.82 km
Mayfield Secondary School
Secondary: Public
1.63 km
-
Lina Marino Park
105 Valleywood Blvd, Caledon ON 6.5km -
Chinguacousy Park
Central Park Dr (at Queen St. E), Brampton ON L6S 6G7 6.39km -
Humber Valley Parkette
282 Napa Valley Ave, Vaughan ON 11.92km
-
Scotiabank
160 Yellow Avens Blvd (at Airport Rd.), Brampton ON L6R 0M5 1.54km -
RBC Royal Bank
11805 Bramalea Rd, Brampton ON L6R 3S9 1.57km -
Scotiabank
1985 Cottrelle Blvd (McVean & Cottrelle), Brampton ON L6P 2Z8 5.91km


