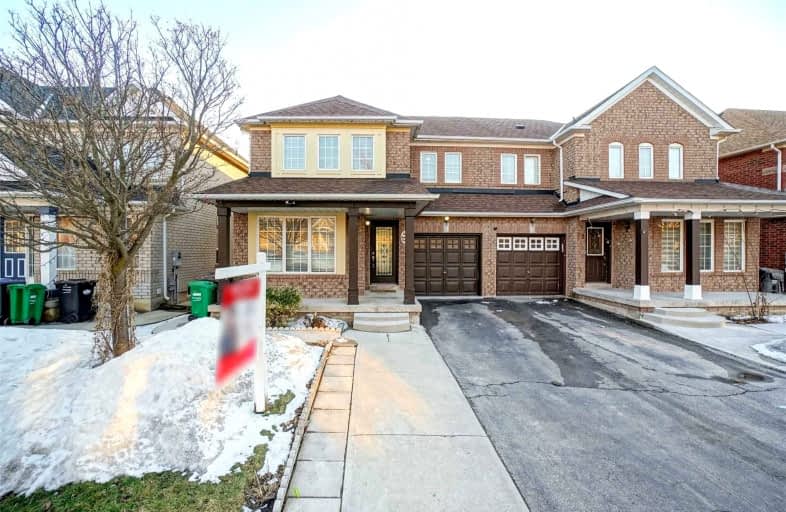
Venerable Michael McGivney Catholic Elementary School
Elementary: CatholicOur Lady of Providence Elementary School
Elementary: CatholicCarberry Public School
Elementary: PublicSpringdale Public School
Elementary: PublicLougheed Middle School
Elementary: PublicFernforest Public School
Elementary: PublicHarold M. Brathwaite Secondary School
Secondary: PublicSandalwood Heights Secondary School
Secondary: PublicNotre Dame Catholic Secondary School
Secondary: CatholicLouise Arbour Secondary School
Secondary: PublicSt Marguerite d'Youville Secondary School
Secondary: CatholicMayfield Secondary School
Secondary: Public-
Metro
20 Great Lakes Drive, Brampton 1.98km -
ShrieStore
39 Tollgate Street, Brampton 2.15km -
Fateh Grocery Depot
31 Steeplebush Avenue, Brampton 2.41km
-
Beer Store 2022
10585 Bramalea Road, Brampton 1.27km -
Wine Rack
20 Great Lakes Drive, Brampton 2.02km -
The Wine Shop
930 North Park Drive, Brampton 2.46km
-
Burrito Bandidos
20 Dewside Drive Unit 8, Brampton 1.03km -
National Sweets and Restaurant
20 Dewside Drive, Brampton 1.03km -
Munchers
20 Dewside Drive Unit 9, Brampton 1.04km
-
Tim Hortons
620 Peter Robertson Boulevard, Brampton 1.18km -
McDonald's
10565 Bramalea Road, Brampton 1.2km -
Tim Hortons
10606 Heart Lake Road, Brampton 1.75km
-
CIBC Branch with ATM
630 Peter Robertson Boulevard, Brampton 1.09km -
Meridian Credit Union
10545 Bramalea Road Building H, Unit 8, Brampton 1.11km -
Scotiabank
10645 Bramalea Road, Brampton 1.12km
-
Shell
490 Great Lakes Drive, Brampton 0.96km -
Shell
10511 Bramalea Road, Brampton 1.13km -
Circle K
620 Peter Robertson Boulevard, Brampton 1.2km
-
Brampton Trinity Cricket Home Field
825-969 Sandalwood Parkway East, Brampton 0.72km -
Crunch Fitness - Brampton North
North, 630 Peter Robertson Boulevard, Brampton 1.07km -
Fit4Less
210 Great Lakes Drive, Brampton 1.8km
-
Wiggins Park
37 Egypt Drive, Brampton 0.42km -
Reed Parkette
Brampton 0.6km -
Blue Oak Park
11 Sugarpine Court, Brampton 0.67km
-
Brampton Library, Springdale Branch
10705 Bramalea Road, Brampton 1.18km -
Brampton Library - Cyril Clark Branch
20 Loafers Lake Lane, Brampton 3.59km
-
Bramalea North Medical Centre
2 Dewside Drive, Brampton 1.07km -
Brampton Civic Hospital Entrance A
2100 Bovaird Drive East, Brampton 1.88km -
Great Lakes Medical Centre
25 Great Lakes Drive, Brampton 1.97km
-
Guardian - Springdale Pharmacy
630 Peter Robertson Boulevard, Brampton 1.08km -
Pharmasave BramNorth Pharmacy
25 & 26, 2 Dewside Drive, Brampton 1.11km -
Shoppers Drug Mart
10665 Bramalea Road, Brampton 1.17km
-
Woodsmere Shopping Center
630 Peter Robertson Boulevard, Brampton 1.08km -
Metrus Properties Brampton
10635 Bramalea Road, Brampton 1.15km -
Laura
210 Great Lakes Drive, Brampton 1.81km
-
New Way Cinema - Videography & Photography - Toronto, Brampton, Mississauga, GTA
43 Mapleview Avenue, Brampton 0.92km -
SilverCity Brampton Cinemas
50 Great Lakes Drive, Brampton 1.71km -
Cyril Clark Library Lecture Hall
20 Loafers Lake Lane, Brampton 3.59km
-
Pro Sports Bar & Restaurant
630 Peter Robertson Boulevard, Brampton 1.15km -
Wild Wing
210 Great Lakes Drive, Brampton 2.15km -
NINE 18
10100 Heart Lake Road, Brampton 2.82km
- 3 bath
- 3 bed
- 1500 sqft
34 Peace Valley Crescent East, Brampton, Ontario • L6R 1G3 • Sandringham-Wellington
- 4 bath
- 4 bed
- 2500 sqft
49 Australia Drive, Brampton, Ontario • L6R 3G1 • Sandringham-Wellington
- 2 bath
- 4 bed
- 2500 sqft
14 Royal Palm Drive, Brampton, Ontario • L6Z 1P5 • Heart Lake East













