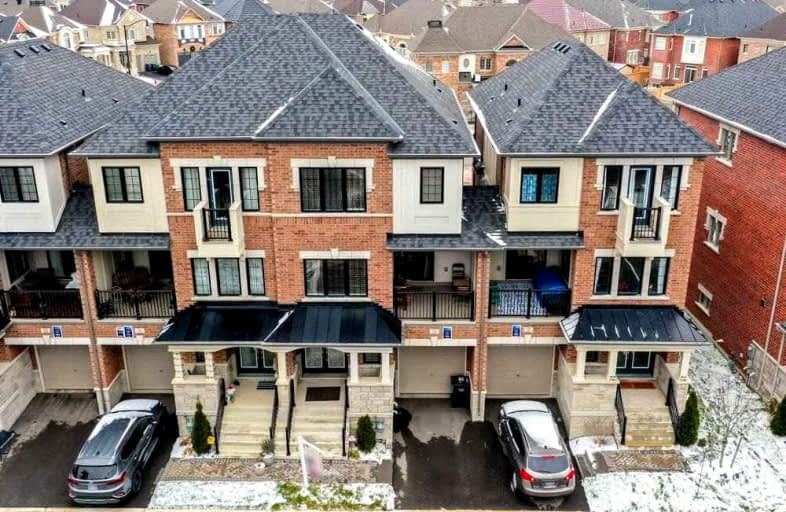Somewhat Walkable
- Some errands can be accomplished on foot.
Some Transit
- Most errands require a car.
Bikeable
- Some errands can be accomplished on bike.

St. Alphonsa Catholic Elementary School
Elementary: CatholicWhaley's Corners Public School
Elementary: PublicHuttonville Public School
Elementary: PublicEldorado P.S. (Elementary)
Elementary: PublicIngleborough (Elementary)
Elementary: PublicChurchville P.S. Elementary School
Elementary: PublicJean Augustine Secondary School
Secondary: PublicÉcole secondaire Jeunes sans frontières
Secondary: PublicÉSC Sainte-Famille
Secondary: CatholicSt Augustine Secondary School
Secondary: CatholicSt. Roch Catholic Secondary School
Secondary: CatholicDavid Suzuki Secondary School
Secondary: Public-
Kelseys Original Roadhouse
8225 Financial Drive, Brampton, ON L6Y 0C1 0.98km -
Turtle Jack’s
8295 Financial Drive, Building O, Brampton, ON L6Y 0C1 0.36km -
Iggy's Grill Bar Patio at Lionhead
8525 Mississauga Road, Brampton, ON L6Y 0C1 1.03km
-
Mast Chaat and Falooda
B7- 20 Rivermont Road, Unit B7, Brampton, ON L6Y 6G7 1.37km -
Tim Hortons
60 Rivermont Road, Brampton, ON L6Y 6G7 1.46km -
Tim Hortons
7965 Financial Drive, Brampton, ON L6Y 0J8 1.67km
-
Orangetheory Fitness
8275 Financial Drive, Brampton, ON L6Y 5G8 0.98km -
Fuzion Fitness
20 Polonia Avenue, Unit 107, Brampton, ON L6Y 0K9 2.53km -
Anytime Fitness
315 Royal West Dr, Unit F & G, Brampton, ON L6X 5K8 3.56km
-
Shoppers Drug Mart
520 Charolais Blvd, Brampton, ON L6Y 0R5 3km -
Rocky's No Frills
70 Clementine Drive, Brampton, ON L6Y 5R5 3.1km -
Dusk I D A Pharmacy
55 Dusk Drive, Brampton, ON L6Y 5Z6 3.11km
-
DQ Grill & Chill Restaurant
8245 Financial Drive, Unit 1, Brampton, ON L6Y 1M1 0.23km -
Mary Brown’s
8245 Financial Drive, Unit 2, Brampton, ON L6Y 0C1 0.23km -
Freshii
8275 Financial Drive, Unit 3, Brampton, ON L6Y 0C1 0.98km
-
Products NET
7111 Syntex Drive, 3rd Floor, Mississauga, ON L5N 8C3 4.18km -
Shoppers World Brampton
56-499 Main Street S, Brampton, ON L6Y 1N7 5.82km -
Derry Village Square
7070 St Barbara Boulevard, Mississauga, ON L5W 0E6 5.96km
-
EuroMax Foods
20 Polonia Avenue, Unit 101, Brampton, ON L6Y 0K9 2.54km -
The Chicken Shop
8175 Winston Churchill Boulevard, Brampton, ON L6Y 0A3 2.46km -
Shoppers Drug Mart
520 Charolais Blvd, Brampton, ON L6Y 0R5 3km
-
The Beer Store
11 Worthington Avenue, Brampton, ON L7A 2Y7 5.74km -
LCBO
31 Worthington Avenue, Brampton, ON L7A 2Y7 5.87km -
LCBO Orion Gate West
545 Steeles Ave E, Brampton, ON L6W 4S2 7.45km
-
Petro-Canada
7965 Financial Drive, Brampton, ON L6Y 0J8 1.67km -
Amco Petroleum
2650 Meadowvale Boulevard, Mississauga, ON L5N 6M5 3.2km -
Esso
7970 Mavis Road, Brampton, ON L6Y 5L5 3.21km
-
Garden Square
12 Main Street N, Brampton, ON L6V 1N6 6.39km -
Rose Theatre Brampton
1 Theatre Lane, Brampton, ON L6V 0A3 6.5km -
Cineplex Cinemas Courtney Park
110 Courtney Park Drive, Mississauga, ON L5T 2Y3 7.97km
-
Meadowvale Branch Library
6677 Meadowvale Town Centre Circle, Mississauga, ON L5N 2R5 6.09km -
Courtney Park Public Library
730 Courtneypark Drive W, Mississauga, ON L5W 1L9 6.51km -
Brampton Library - Four Corners Branch
65 Queen Street E, Brampton, ON L6W 3L6 6.6km
-
The Credit Valley Hospital
2200 Eglinton Avenue W, Mississauga, ON L5M 2N1 10.85km -
Canadian Blood Services
8255 Financial Drive, Brampton, ON L6Y 1M1 0.34km -
MedCare Clinics
20 Rivermont Road, Unit B8 & B9, Brampton, ON L6Y 6G7 1.37km
-
Manor Hill Park
ON 9.24km -
Sugar Maple Woods Park
9.4km -
Churchill Meadows Community Common
3675 Thomas St, Mississauga ON 9.31km
-
Scotiabank
8974 Chinguacousy Rd, Brampton ON L6Y 5X6 3.68km -
Scotiabank
3295 Derry Rd W (at Tenth Line. W), Mississauga ON L5N 7L7 5.72km -
TD Bank Financial Group
6760 Meadowvale Town Centre Cir (at Aquataine Ave.), Mississauga ON L5N 4B7 5.92km
- 4 bath
- 3 bed
- 1500 sqft
Lot 26 - 8654 Mississauga Road, Brampton, Ontario • L6Y 0C3 • Credit Valley
- 4 bath
- 3 bed
- 1500 sqft
Lot 60 Mississauga Road, Brampton, Ontario • L6Y 0C3 • Credit Valley
- 4 bath
- 3 bed
- 1500 sqft
Lot 77 Mississauga Road, Brampton, Ontario • L6Y 0C3 • Credit Valley














