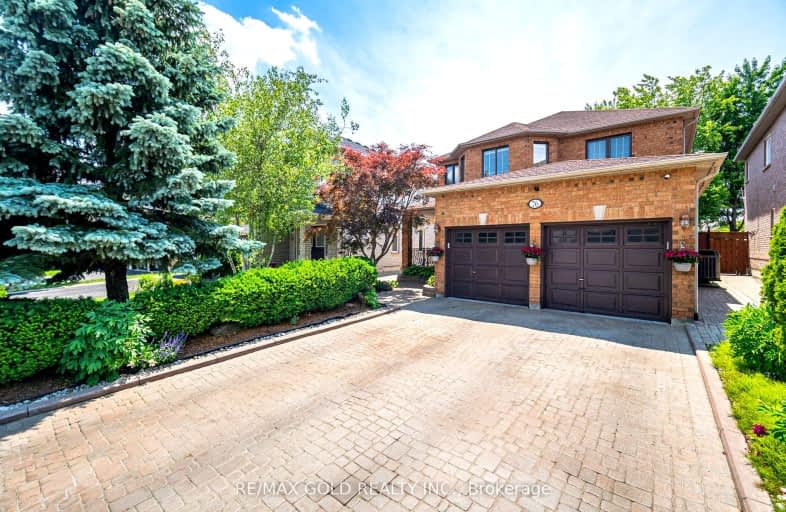Car-Dependent
- Most errands require a car.
Some Transit
- Most errands require a car.
Somewhat Bikeable
- Most errands require a car.

ÉÉC Saint-Jean-Bosco
Elementary: CatholicSt Stephen Separate School
Elementary: CatholicSt. Josephine Bakhita Catholic Elementary School
Elementary: CatholicBurnt Elm Public School
Elementary: PublicSt Rita Elementary School
Elementary: CatholicSouthFields Village (Elementary)
Elementary: PublicParkholme School
Secondary: PublicHeart Lake Secondary School
Secondary: PublicNotre Dame Catholic Secondary School
Secondary: CatholicSt Marguerite d'Youville Secondary School
Secondary: CatholicFletcher's Meadow Secondary School
Secondary: PublicSt Edmund Campion Secondary School
Secondary: Catholic-
Danville Park
6525 Danville Rd, Mississauga ON 15.69km -
Lake Aquitaine Park
2750 Aquitaine Ave, Mississauga ON L5N 3S6 17.87km -
Staghorn Woods Park
855 Ceremonial Dr, Mississauga ON 19.35km
-
CIBC
380 Bovaird Dr E, Brampton ON L6Z 2S6 4.7km -
Scotiabank
66 Quarry Edge Dr (at Bovaird Dr.), Brampton ON L6V 4K2 5.12km -
RBC Royal Bank
10098 McLaughlin Rd, Brampton ON L7A 2X6 5.11km
- 5 bath
- 4 bed
- 2500 sqft
53 CHALKFARM Crescent, Brampton, Ontario • L7A 3W1 • Northwest Sandalwood Parkway
- 4 bath
- 4 bed
- 2500 sqft
24 Lightheart Drive North, Caledon, Ontario • L7C 1E3 • Rural Caledon
- 4 bath
- 4 bed
- 2000 sqft
14 Aster Woods Drive, Caledon, Ontario • L7C 4N8 • Rural Caledon
- 4 bath
- 5 bed
- 2500 sqft
16 Aster Woods Drive, Caledon, Ontario • L7C 4N8 • Rural Caledon
- 4 bath
- 5 bed
- 2500 sqft
18 Aster Woods Drive, Caledon, Ontario • L7C 4N8 • Rural Caledon
- 4 bath
- 4 bed
- 2500 sqft
176 Newhouse Boulevard, Caledon, Ontario • L7C 4E1 • Rural Caledon
- 5 bath
- 4 bed
- 2500 sqft
1 Brookwater Crescent, Caledon, Ontario • L7C 4A3 • Rural Caledon














