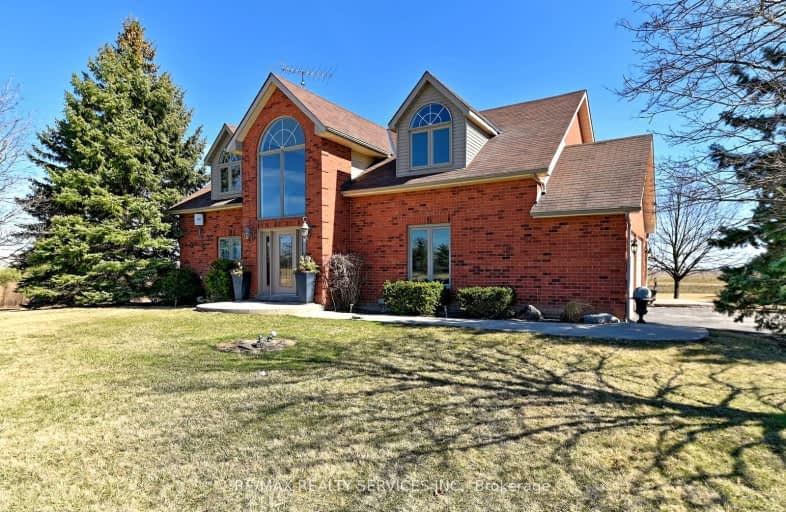Car-Dependent
- Almost all errands require a car.
Minimal Transit
- Almost all errands require a car.
Somewhat Bikeable
- Most errands require a car.

Dolson Public School
Elementary: PublicSt. Daniel Comboni Catholic Elementary School
Elementary: CatholicAlloa Public School
Elementary: PublicSt. Aidan Catholic Elementary School
Elementary: CatholicAylesbury P.S. Elementary School
Elementary: PublicBrisdale Public School
Elementary: PublicJean Augustine Secondary School
Secondary: PublicGary Allan High School - Halton Hills
Secondary: PublicParkholme School
Secondary: PublicChrist the King Catholic Secondary School
Secondary: CatholicFletcher's Meadow Secondary School
Secondary: PublicSt Edmund Campion Secondary School
Secondary: Catholic-
Shoeless Joe's Sports Grill - Georgetown
367 Guelph St, Georgetown, ON L7G 4B6 4.52km -
The Barber Towne Pub
360 Guelph Street, Unit 48, Georgetown, ON L7G 4B5 4.58km -
BK Bar And Grill
525 Guelph Street, Norval, ON L0P 1K0 4.84km
-
Starbucks
65 Dufay Road, Brampton, ON L7A 4A1 2.55km -
Bean + Pearl
10625 Creditview Road, Unit C1, Brampton, ON L7A 0T4 2.95km -
Starbucks
17 Worthington Avenue, Brampton, ON L7A 2Y7 4.62km
-
Shoppers Drug Mart
10661 Chinguacousy Road, Building C, Flectchers Meadow, Brampton, ON L7A 3E9 3.97km -
Shoppers Drug Mart
265 Guelph Street, Unit A, Georgetown, ON L7G 4B1 4.74km -
MedBox Rx Pharmacy
7-9525 Mississauga Road, Brampton, ON L6X 0Z8 5.59km
-
Chicago's Pizza Twist - Brampton
1475 Mayfield Road, Unit 3, Brampton, ON L7A 0C4 1.96km -
Domino's Pizza
11240 Creditview Rd, Brampton, ON L7A 4X3 2.04km -
Dairy Queen Grill & Chill
11240 Creditview Rd, Unit A-2, Brampton, ON L7A 4X3 2.05km
-
Halton Hills Shopping Centre
235 Guelph Street, Halton Hills, ON L7G 4A8 4.85km -
Georgetown Market Place
280 Guelph St, Georgetown, ON L7G 4B1 4.84km -
Canadian Tire
315 Guelph Street, Georgetown, ON L7G 4B3 4.65km
-
Langos
65 Dufay Road, Brampton, ON L7A 0B5 2.55km -
FreshCo
10651 Chinguacousy Road, Brampton, ON L6Y 0N5 4.18km -
Fortinos
35 Worthington Avenue, Brampton, ON L7A 2Y7 4.43km
-
LCBO
31 Worthington Avenue, Brampton, ON L7A 2Y7 4.45km -
The Beer Store
11 Worthington Avenue, Brampton, ON L7A 2Y7 4.68km -
LCBO
170 Sandalwood Pky E, Brampton, ON L6Z 1Y5 7.4km
-
Georgetown Esso
375 Guelph Street, Georgetown, ON L7G 4B6 4.52km -
Brooks Heating & Air
55 Sinclair Avenue, Unit 4, Georgetown, ON L7G 4X4 4.63km -
Georgetown Kia
15 Mountainview Road, Georgetown, ON L7G 4T3 5km
-
Rose Theatre Brampton
1 Theatre Lane, Brampton, ON L6V 0A3 8.93km -
Garden Square
12 Main Street N, Brampton, ON L6V 1N6 8.96km -
SilverCity Brampton Cinemas
50 Great Lakes Drive, Brampton, ON L6R 2K7 9.61km
-
Halton Hills Public Library
9 Church Street, Georgetown, ON L7G 2A3 6.34km -
Arts Culture and Heritage
9 Church Street, Georgetown, ON L7G 2A3 6.34km -
Southfields Community Centre
225 Dougall Avenue, Caledon, ON L7C 2H1 8.32km
-
Georgetown Hospital
1 Princess Anne Drive, Georgetown, ON L7G 2B8 7.03km -
AlphaCare
308 Guelph Street, Georgetown, ON L7G 4B1 4.85km -
LifeLabs
100 Pertosa Dr, Ste 206, Brampton, ON L6X 0H9 5.43km
-
Chinguacousy lions club water tower park
5.63km -
Cedarvale Park
8th Line (Maple), Ontario 6.12km -
Heart Lake Conservation Area
10818 Heart Lake Rd (Sandalwood Parkway), Brampton ON L6Z 0B3 8.24km
-
Scotiabank
9483 Mississauga Rd, Brampton ON L6X 0Z8 5.73km -
TD Bank Financial Group
9435 Mississauga Rd, Brampton ON L6X 0Z8 6km -
Scotiabank
66 Quarry Edge Dr (at Bovaird Dr.), Brampton ON L6V 4K2 7.39km


