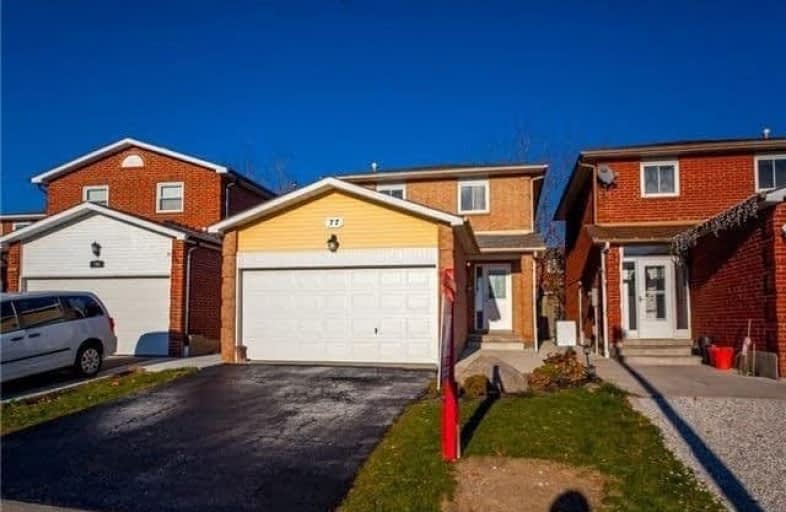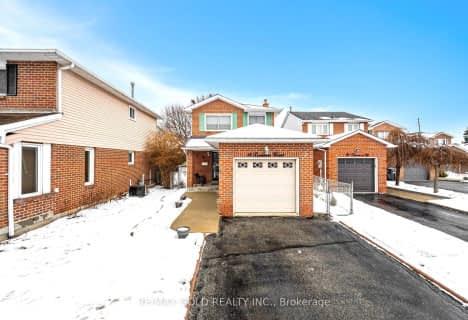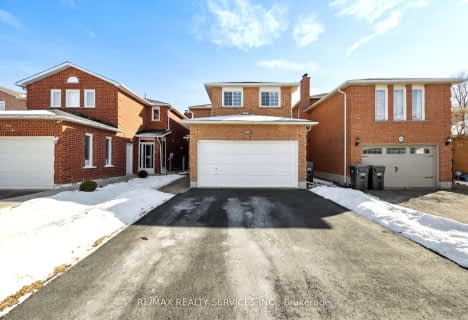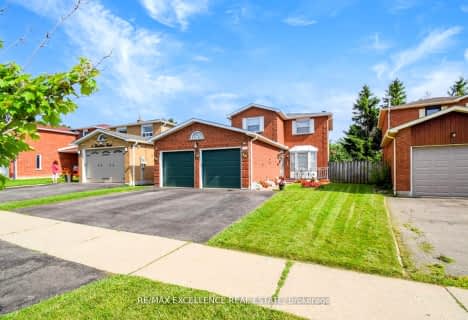Somewhat Walkable
- Some errands can be accomplished on foot.
Good Transit
- Some errands can be accomplished by public transportation.
Bikeable
- Some errands can be accomplished on bike.

St Cecilia Elementary School
Elementary: CatholicOur Lady of Fatima School
Elementary: CatholicSt Maria Goretti Elementary School
Elementary: CatholicGlendale Public School
Elementary: PublicWestervelts Corners Public School
Elementary: PublicRoyal Orchard Middle School
Elementary: PublicArchbishop Romero Catholic Secondary School
Secondary: CatholicCentral Peel Secondary School
Secondary: PublicHeart Lake Secondary School
Secondary: PublicSt. Roch Catholic Secondary School
Secondary: CatholicNotre Dame Catholic Secondary School
Secondary: CatholicDavid Suzuki Secondary School
Secondary: Public-
African Royal Foods
332 Main Street North, Brampton 1.26km -
Ample Food Market
235 Fletchers Creek Boulevard, Brampton 1.42km -
Folak African Foods
9446 McLaughlin Road North, Brampton 1.5km
-
The Beer Store
374 Main Street North, Brampton 1.01km -
Corks Winery Brampton
85 Rosedale Avenue West Unit #6, Brampton 1.59km -
LCBO
27 George Street North, Brampton 2.17km
-
A&W Canada
120 Brickyard Way, Brampton 0.64km -
FAN "D" FLAME RESTAURANT (FILIPINO CUISINE)
503-30 Gillingham Drive, Brampton 0.65km -
Churrasqueira Nova Esperanca
110 Brickyard Way #2, Brampton 0.67km
-
Shake Therapy
20 Red Maple Drive Unit #5, Brampton 0.74km -
BubbleMeCrazy
105 Spadina Road, Brampton 0.8km -
McDonald's
Kingspoint Plaza, 372 Main Street North, Brampton 0.96km
-
TD Canada Trust Branch and ATM
130 Brickyard Way, Brampton 0.64km -
RBC ATM
Brampton 0.66km -
landstar equipment & leasing inc
190 Bovaird Drive West, Brampton 0.85km
-
Petro-Canada & Car Wash
504 Main Street North, Brampton 0.67km -
Pioneer - Gas Station
675 Main Street North, Brampton 0.96km -
Circle K
9 Bovaird Drive East, Brampton 1.02km
-
UPT
49 Gatesgill Street, Brampton 0.59km -
Curves
190 Bovaird Drive West Unit 39, Brampton 0.85km -
FITFORGOOD
170 Bovaird Drive West Unit 10, Brampton 0.95km
-
Fred Kee Park
Brampton 0.24km -
Park Estate Court
Park Estates Court, Brampton 0.34km -
Armbro Park
Brampton 0.35km
-
Brampton Library - Four Corners Branch
65 Queen Street East, Brampton 2.39km -
Brampton Library - Cyril Clark Branch
20 Loafers Lake Lane, Brampton 3.46km -
Brampton Library - Mount Pleasant Village Branch
100 Commuter Drive, Brampton 3.88km
-
Orthopedic Mobility Clinic, Inc.
110a-10 Gillingham Drive, Brampton 0.74km -
Moss P
341 Main Street North, Brampton 1.31km -
Complete Immigration Medical Centre
36 Vodden Street East Unit 203, Brampton 1.32km
-
City Drug Mart Pharmacy
110 Brickyard Way Unit #6, Brampton 0.68km -
Gillingham Pharmacy
10 Gillingham Drive, Brampton 0.75km -
Mediplus Pharmacy and Walk-In Clinic
14-20 Red Maple Drive, Brampton 0.76km
-
Ldask MBC Corporation
10 Gillingham Drive, Brampton 0.76km -
SmartCentres Brampton (Kingspoint Plaza)
370 Main Street North, Brampton 1.05km -
Brampton Corners
52 Quarry Edge Drive, Brampton 1.08km
-
Cyril Clark Library Lecture Hall
20 Loafers Lake Lane, Brampton 3.47km -
SilverCity Brampton Cinemas
50 Great Lakes Drive, Brampton 4.26km
-
FAN "D" FLAME RESTAURANT (FILIPINO CUISINE)
503-30 Gillingham Drive, Brampton 0.65km -
Gem's House of Jerk
20 Gillingham Drive, Brampton 0.67km -
J P's Cafe & Bar
20 Red Maple Drive, Brampton 0.76km
- 4 bath
- 4 bed
28 Binder Twine Trail North, Brampton, Ontario • L6Y 0X3 • Fletcher's Creek Village
- 4 bath
- 3 bed
80 Winners Circle, Brampton, Ontario • L7A 1W2 • Northwest Sandalwood Parkway













