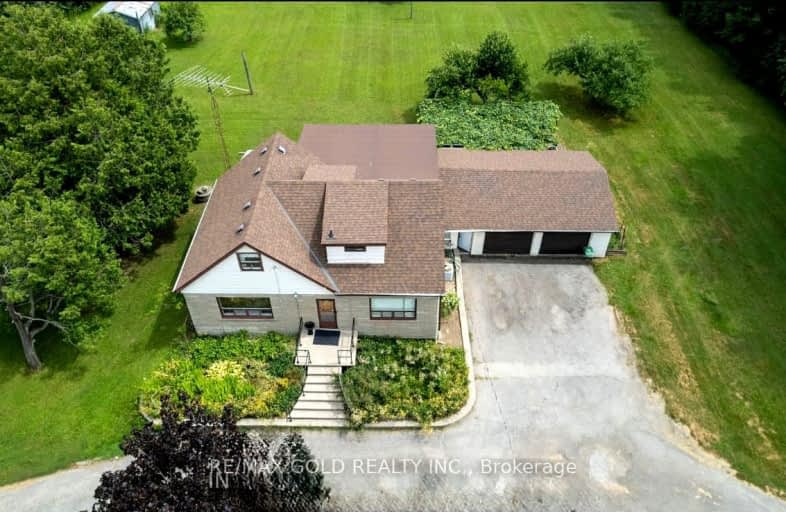Car-Dependent
- Almost all errands require a car.
4
/100
Some Transit
- Most errands require a car.
34
/100
Somewhat Bikeable
- Most errands require a car.
27
/100

St Patrick School
Elementary: Catholic
0.79 km
Our Lady of Lourdes Catholic Elementary School
Elementary: Catholic
4.09 km
Holy Spirit Catholic Elementary School
Elementary: Catholic
4.43 km
Castlemore Public School
Elementary: Public
4.63 km
Treeline Public School
Elementary: Public
5.11 km
Mount Royal Public School
Elementary: Public
4.13 km
Humberview Secondary School
Secondary: Public
7.29 km
St. Michael Catholic Secondary School
Secondary: Catholic
8.19 km
Sandalwood Heights Secondary School
Secondary: Public
6.69 km
Cardinal Ambrozic Catholic Secondary School
Secondary: Catholic
5.08 km
Mayfield Secondary School
Secondary: Public
7.34 km
Castlebrooke SS Secondary School
Secondary: Public
5.67 km
-
Humber Valley Parkette
282 Napa Valley Ave, Vaughan ON 7.82km -
Panorama Park
Toronto ON 14.02km -
Summerlea Park
2 Arcot Blvd, Toronto ON M9W 2N6 17.15km
-
RBC Royal Bank
12612 Hwy 50 (McEwan Drive West), Bolton ON L7E 1T6 4.18km -
Scotiabank
160 Yellow Avens Blvd (at Airport Rd.), Brampton ON L6R 0M5 5.36km -
RBC Royal Bank
6140 Hwy 7, Woodbridge ON L4H 0R2 9.62km
