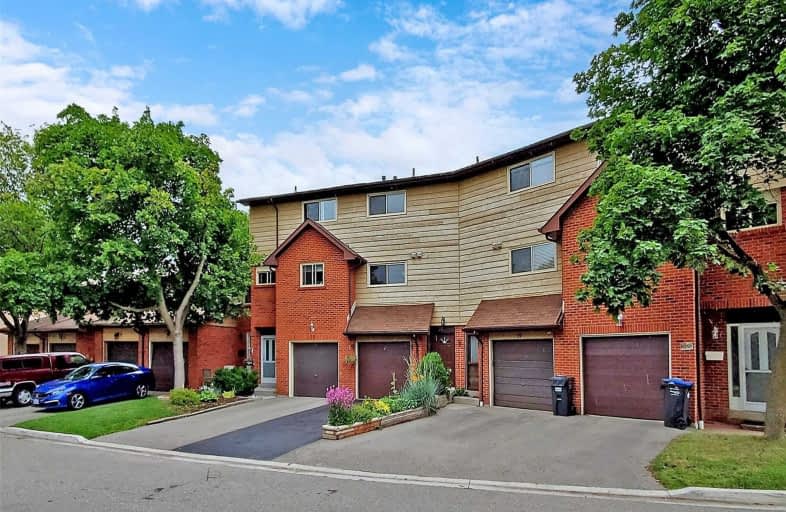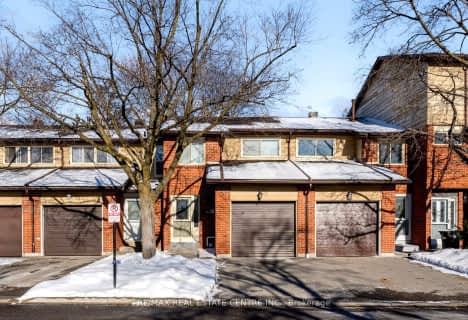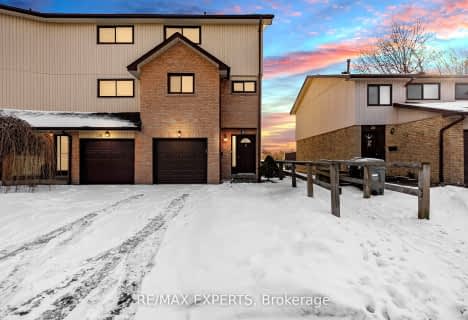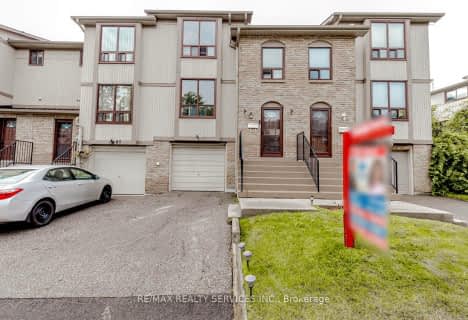
St Cecilia Elementary School
Elementary: CatholicWestervelts Corners Public School
Elementary: PublicÉcole élémentaire Carrefour des Jeunes
Elementary: PublicArnott Charlton Public School
Elementary: PublicSt Joachim Separate School
Elementary: CatholicKingswood Drive Public School
Elementary: PublicArchbishop Romero Catholic Secondary School
Secondary: CatholicCentral Peel Secondary School
Secondary: PublicHarold M. Brathwaite Secondary School
Secondary: PublicHeart Lake Secondary School
Secondary: PublicNorth Park Secondary School
Secondary: PublicNotre Dame Catholic Secondary School
Secondary: CatholicFor Sale
- 3 bath
- 3 bed
- 1000 sqft
111-112 Collins Crescent, Brampton, Ontario • L6V 3N1 • Brampton North
- 3 bath
- 3 bed
- 1000 sqft
96-97 Collins Crescent, Brampton, Ontario • L6V 3N1 • Brampton North
- 3 bath
- 3 bed
- 1200 sqft
04-150 Moregate Crescent, Brampton, Ontario • L6S 3K9 • Central Park
- 2 bath
- 3 bed
- 1200 sqft
27 Vodden Street West, Brampton, Ontario • L6X 2W6 • Brampton North













