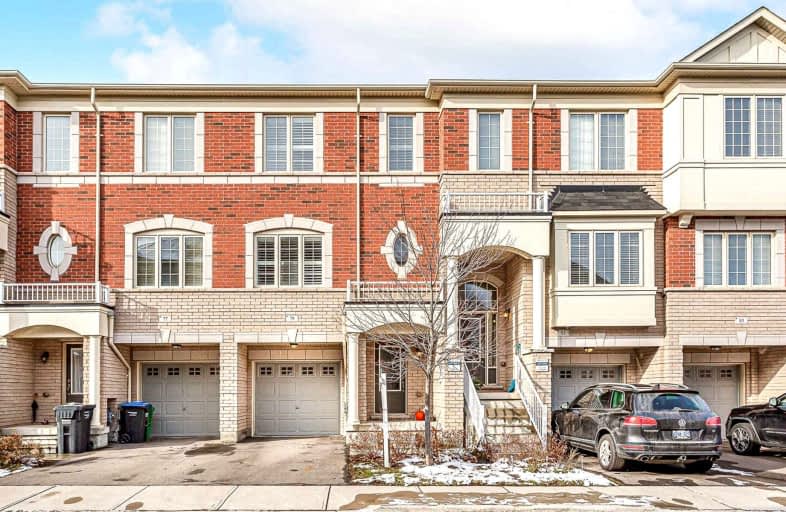
St Brigid School
Elementary: CatholicSt Monica Elementary School
Elementary: CatholicQueen Street Public School
Elementary: PublicMorton Way Public School
Elementary: PublicCopeland Public School
Elementary: PublicChurchville P.S. Elementary School
Elementary: PublicArchbishop Romero Catholic Secondary School
Secondary: CatholicÉcole secondaire Jeunes sans frontières
Secondary: PublicSt Augustine Secondary School
Secondary: CatholicCardinal Leger Secondary School
Secondary: CatholicBrampton Centennial Secondary School
Secondary: PublicDavid Suzuki Secondary School
Secondary: Public- 4 bath
- 3 bed
- 1500 sqft
99 Bernard Avenue East, Brampton, Ontario • L6Y 5S3 • Fletcher's Creek South
- 3 bath
- 3 bed
- 1100 sqft
72 Colonel Frank Ching Crescent, Brampton, Ontario • L6Y 5W4 • Fletcher's West
- 4 bath
- 3 bed
- 1500 sqft
Lot 26 - 8654 Mississauga Road, Brampton, Ontario • L6Y 0C3 • Credit Valley
- 4 bath
- 3 bed
- 1500 sqft
Lot 60 Mississauga Road, Brampton, Ontario • L6Y 0C3 • Credit Valley
- 4 bath
- 3 bed
- 1500 sqft
Lot 77 Mississauga Road, Brampton, Ontario • L6Y 0C3 • Credit Valley














