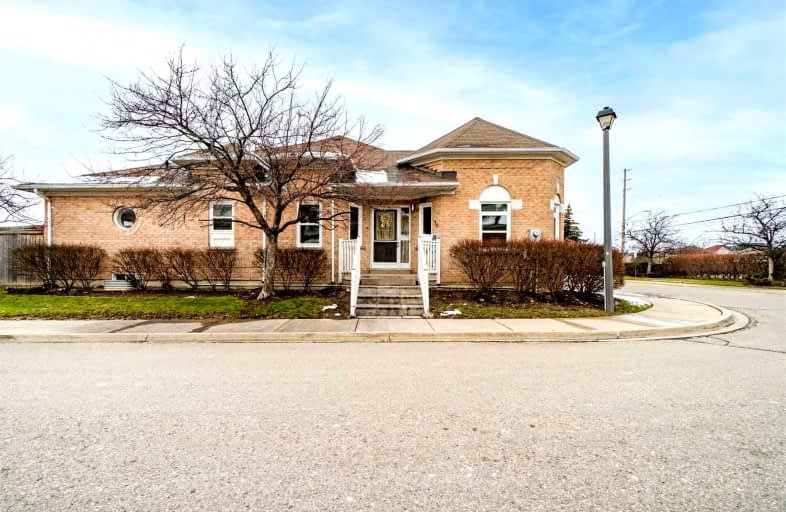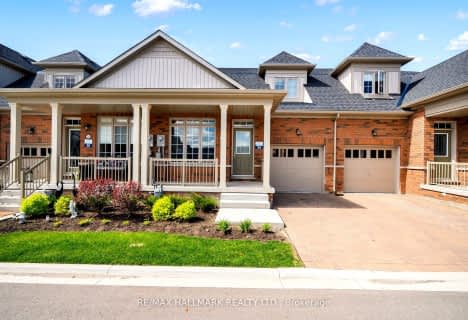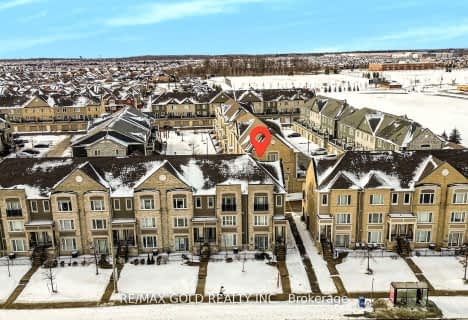
Good Shepherd Catholic Elementary School
Elementary: CatholicStanley Mills Public School
Elementary: PublicOur Lady of Providence Elementary School
Elementary: CatholicSunny View Middle School
Elementary: PublicFernforest Public School
Elementary: PublicLarkspur Public School
Elementary: PublicJudith Nyman Secondary School
Secondary: PublicChinguacousy Secondary School
Secondary: PublicHarold M. Brathwaite Secondary School
Secondary: PublicSandalwood Heights Secondary School
Secondary: PublicLouise Arbour Secondary School
Secondary: PublicSt Marguerite d'Youville Secondary School
Secondary: Catholic- 3 bath
- 3 bed
- 1200 sqft
04-150 Moregate Crescent, Brampton, Ontario • L6S 3K9 • Central Park
- 3 bath
- 2 bed
- 1400 sqft
28 Bluestone Crescent, Brampton, Ontario • L6R 4B8 • Sandringham-Wellington
- 4 bath
- 3 bed
- 1400 sqft
27-24 Brisbane Court, Brampton, Ontario • L6R 1V4 • Sandringham-Wellington
- 3 bath
- 3 bed
- 1200 sqft
102-60 Fairwood Circle, Brampton, Ontario • L6R 0Y6 • Sandringham-Wellington
- 2 bath
- 2 bed
- 1000 sqft
101-250 Sunny Meadow Boulevard, Brampton, Ontario • L6R 3Y7 • Sandringham-Wellington
- 3 bath
- 3 bed
- 1200 sqft
284-250 Sunny Meadow Boulevard, Brampton, Ontario • L6R 3Y6 • Sandringham-Wellington
- 1 bath
- 2 bed
- 700 sqft
302-250 Sunny Meadow Boulevard, Brampton, Ontario • L6R 3Y6 • Sandringham-Wellington
- 3 bath
- 2 bed
- 1200 sqft
49-60 Fairwood Circle East, Brampton, Ontario • L6R 0Y6 • Sandringham-Wellington
- 3 bath
- 3 bed
- 1400 sqft
53 Wickstead Court, Brampton, Ontario • L6R 1N8 • Sandringham-Wellington
- 3 bath
- 2 bed
- 1200 sqft
02-3 Larkdale Terrace, Brampton, Ontario • L6R 1W5 • Sandringham-Wellington
- 3 bath
- 2 bed
- 1200 sqft
#72-250 Sunny Meadow Boulevard, Brampton, Ontario • L6R 3Y6 • Sandringham-Wellington
- 3 bath
- 3 bed
- 1200 sqft
47-1020 Central Park Drive, Brampton, Ontario • L6S 3L6 • Northgate














