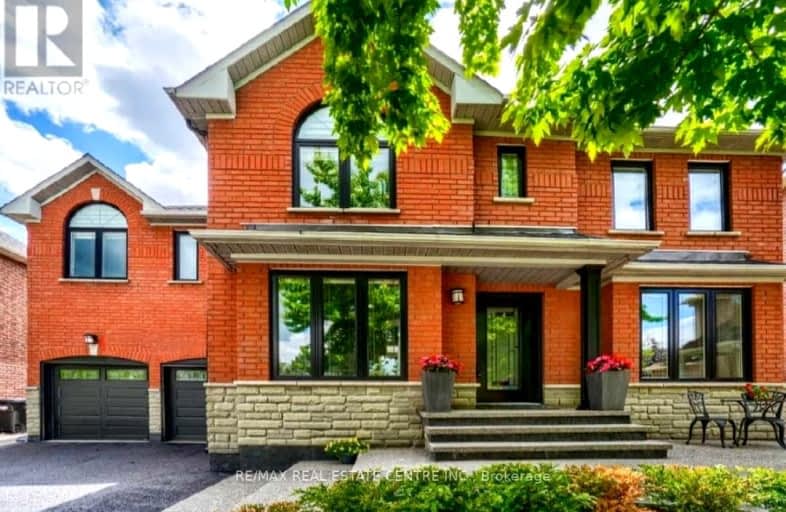Car-Dependent
- Most errands require a car.
Some Transit
- Most errands require a car.
Bikeable
- Some errands can be accomplished on bike.

ÉÉC Saint-Jean-Bosco
Elementary: CatholicSt Stephen Separate School
Elementary: CatholicSomerset Drive Public School
Elementary: PublicSt. Josephine Bakhita Catholic Elementary School
Elementary: CatholicBurnt Elm Public School
Elementary: PublicSt Rita Elementary School
Elementary: CatholicParkholme School
Secondary: PublicHeart Lake Secondary School
Secondary: PublicNotre Dame Catholic Secondary School
Secondary: CatholicSt Marguerite d'Youville Secondary School
Secondary: CatholicFletcher's Meadow Secondary School
Secondary: PublicSt Edmund Campion Secondary School
Secondary: Catholic-
Chinguacousy Park
Central Park Dr (at Queen St. E), Brampton ON L6S 6G7 8.01km -
Churchill Meadows Community Common
3675 Thomas St, Mississauga ON 20.48km -
Woodland Chase Park
Mississauga ON 21.63km
-
CIBC
380 Bovaird Dr E, Brampton ON L6Z 2S6 3.97km -
RBC Royal Bank
10098 McLaughlin Rd, Brampton ON L7A 2X6 4.22km -
Scotiabank
10645 Bramalea Rd (Sandalwood), Brampton ON L6R 3P4 5.79km
- 5 bath
- 3 bed
Room--28 Stable Gate Parkway, Brampton, Ontario • L7A 1R5 • Northwest Sandalwood Parkway





