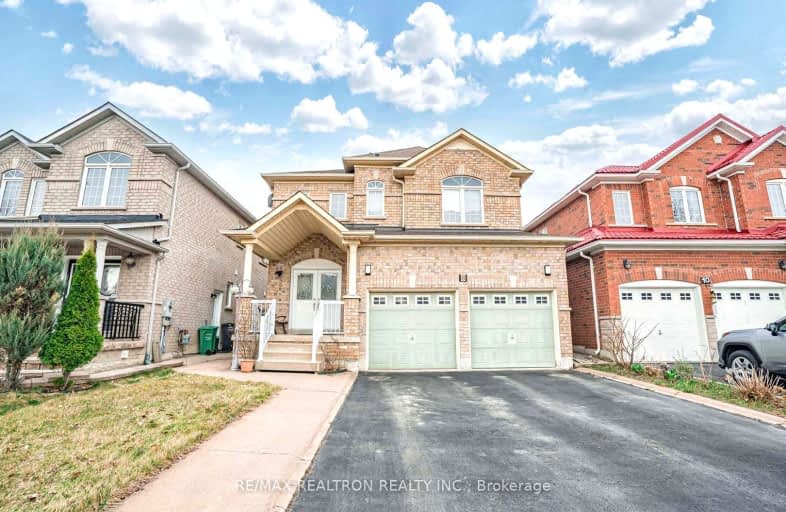Somewhat Walkable
- Some errands can be accomplished on foot.
52
/100
Good Transit
- Some errands can be accomplished by public transportation.
56
/100
Bikeable
- Some errands can be accomplished on bike.
61
/100

Castle Oaks P.S. Elementary School
Elementary: Public
2.98 km
Thorndale Public School
Elementary: Public
1.53 km
St. André Bessette Catholic Elementary School
Elementary: Catholic
0.50 km
Calderstone Middle Middle School
Elementary: Public
1.94 km
Claireville Public School
Elementary: Public
0.38 km
Beryl Ford
Elementary: Public
2.58 km
Holy Name of Mary Secondary School
Secondary: Catholic
5.37 km
Ascension of Our Lord Secondary School
Secondary: Catholic
5.09 km
Lincoln M. Alexander Secondary School
Secondary: Public
5.34 km
Cardinal Ambrozic Catholic Secondary School
Secondary: Catholic
2.48 km
Castlebrooke SS Secondary School
Secondary: Public
1.94 km
St Thomas Aquinas Secondary School
Secondary: Catholic
4.63 km
-
Chinguacousy Park
Central Park Dr (at Queen St. E), Brampton ON L6S 6G7 6.46km -
Humber Valley Parkette
282 Napa Valley Ave, Vaughan ON 6.53km -
Lina Marino Park
105 Valleywood Blvd, Caledon ON 13.25km
-
Scotiabank
1985 Cottrelle Blvd (McVean & Cottrelle), Brampton ON L6P 2Z8 1.63km -
TD Bank Financial Group
3978 Cottrelle Blvd, Brampton ON L6P 2R1 2km -
RBC Royal Bank
6140 Hwy 7, Woodbridge ON L4H 0R2 3.78km














