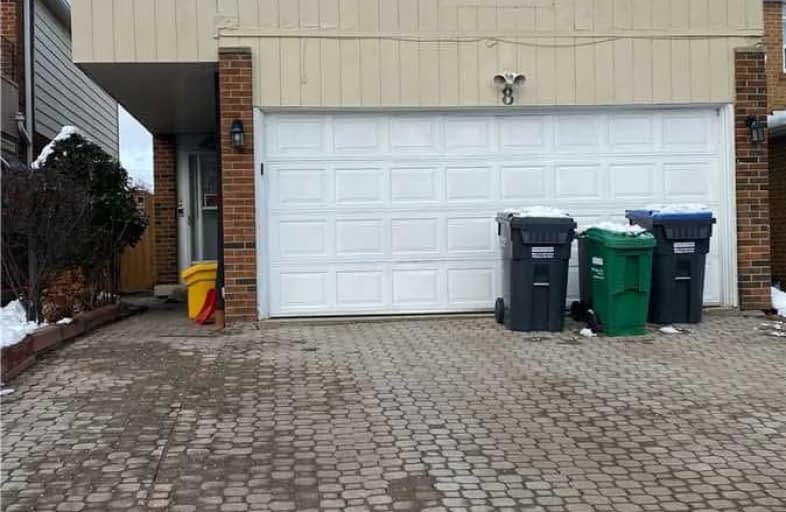Removed on Dec 23, 2020
Note: Property is not currently for sale or for rent.

-
Type: Detached
-
Style: 2-Storey
-
Size: 2000 sqft
-
Lease Term: 1 Year
-
Possession: Immediate
-
All Inclusive: N
-
Lot Size: 33.41 x 110.1 Feet
-
Age: No Data
-
Days on Site: 28 Days
-
Added: Nov 25, 2020 (4 weeks on market)
-
Updated:
-
Last Checked: 12 hours ago
-
MLS®#: W4999483
-
Listed By: Homelife/miracle realty ltd, brokerage
Beautiful Detached House For Lease (Upper Level Only, Basement Is Rented Separately) Is Available, This Beautiful House Is Very Close To Sheridan College, Shoppers World, Very Close To Mississauga, Have Legal Basement With Separate Entrance, No Carpets In The House, 3 Parking Spots Are Available For Upper Level. Tenant Will Pay 70% Of The Utilities.
Extras
Fridge, Stove, B/I Microwave, Washer & Dryer (Shared Laundry With Basement Tenants), New Ac, All Window Coverings.
Property Details
Facts for 8 Banting Crescent, Brampton
Status
Days on Market: 28
Last Status: Terminated
Sold Date: Nov 17, 2024
Closed Date: Nov 30, -0001
Expiry Date: Apr 25, 2021
Unavailable Date: Dec 23, 2020
Input Date: Nov 25, 2020
Property
Status: Lease
Property Type: Detached
Style: 2-Storey
Size (sq ft): 2000
Area: Brampton
Community: Fletcher's West
Availability Date: Immediate
Inside
Bedrooms: 4
Bathrooms: 3
Kitchens: 1
Rooms: 8
Den/Family Room: Yes
Air Conditioning: Central Air
Fireplace: Yes
Laundry: Ensuite
Washrooms: 3
Utilities
Utilities Included: N
Building
Basement: Finished
Basement 2: Sep Entrance
Heat Type: Forced Air
Heat Source: Gas
Exterior: Alum Siding
Exterior: Brick
Private Entrance: Y
Water Supply: Municipal
Special Designation: Unknown
Parking
Driveway: Front Yard
Parking Included: Yes
Garage Spaces: 1
Garage Type: Built-In
Covered Parking Spaces: 2
Total Parking Spaces: 3
Fees
Cable Included: No
Central A/C Included: Yes
Common Elements Included: Yes
Heating Included: No
Hydro Included: No
Water Included: No
Highlights
Feature: Fenced Yard
Feature: Park
Feature: Place Of Worship
Feature: Public Transit
Feature: Rec Centre
Feature: School
Land
Cross Street: Mclaughlin & Steeles
Municipality District: Brampton
Fronting On: North
Pool: None
Sewer: Sewers
Lot Depth: 110.1 Feet
Lot Frontage: 33.41 Feet
Payment Frequency: Monthly
Rooms
Room details for 8 Banting Crescent, Brampton
| Type | Dimensions | Description |
|---|---|---|
| Living Main | 3.40 x 5.18 | Laminate, W/O To Yard |
| Dining Main | 2.62 x 2.99 | Laminate |
| Kitchen Main | 2.67 x 4.04 | Ceramic Floor |
| Family Main | 3.30 x 3.84 | 3 Pc Ensuite |
| Master 2nd | 4.35 x 5.19 | Laminate, W/O To Balcony |
| 2nd Br 2nd | 3.50 x 4.67 | Laminate |
| 3rd Br 2nd | 3.45 x 4.47 | Laminate |
| 4th Br 2nd | 2.85 x 4.67 | Laminate |
| XXXXXXXX | XXX XX, XXXX |
XXXXXXX XXX XXXX |
|
| XXX XX, XXXX |
XXXXXX XXX XXXX |
$X,XXX | |
| XXXXXXXX | XXX XX, XXXX |
XXXX XXX XXXX |
$XXX,XXX |
| XXX XX, XXXX |
XXXXXX XXX XXXX |
$XXX,XXX |
| XXXXXXXX XXXXXXX | XXX XX, XXXX | XXX XXXX |
| XXXXXXXX XXXXXX | XXX XX, XXXX | $2,500 XXX XXXX |
| XXXXXXXX XXXX | XXX XX, XXXX | $501,500 XXX XXXX |
| XXXXXXXX XXXXXX | XXX XX, XXXX | $499,999 XXX XXXX |

St Brigid School
Elementary: CatholicBishop Francis Allen Catholic School
Elementary: CatholicRay Lawson
Elementary: PublicMorton Way Public School
Elementary: PublicHickory Wood Public School
Elementary: PublicCentennial Senior Public School
Elementary: PublicPeel Alternative North
Secondary: PublicArchbishop Romero Catholic Secondary School
Secondary: CatholicPeel Alternative North ISR
Secondary: PublicSt Augustine Secondary School
Secondary: CatholicCardinal Leger Secondary School
Secondary: CatholicBrampton Centennial Secondary School
Secondary: Public- 2 bath
- 5 bed
- 1500 sqft
(BSMT-28 Ladore Drive, Brampton, Ontario • L6Y 1V5 • Brampton South



