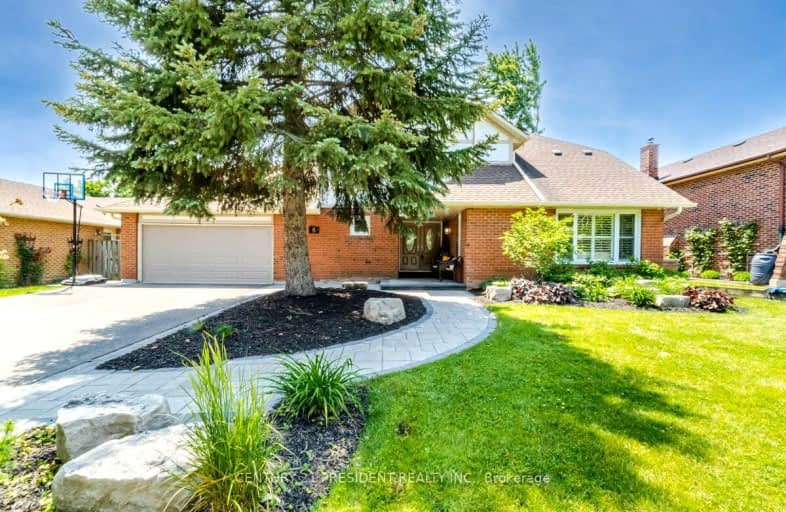Car-Dependent
- Almost all errands require a car.
Some Transit
- Most errands require a car.
Somewhat Bikeable
- Most errands require a car.

ÉÉC Saint-Jean-Bosco
Elementary: CatholicSacred Heart Separate School
Elementary: CatholicSt Stephen Separate School
Elementary: CatholicSomerset Drive Public School
Elementary: PublicRobert H Lagerquist Senior Public School
Elementary: PublicSt Rita Elementary School
Elementary: CatholicParkholme School
Secondary: PublicHarold M. Brathwaite Secondary School
Secondary: PublicHeart Lake Secondary School
Secondary: PublicNotre Dame Catholic Secondary School
Secondary: CatholicSt Marguerite d'Youville Secondary School
Secondary: CatholicFletcher's Meadow Secondary School
Secondary: Public-
Endzone Sports Bar & Grill
10886 Hurontario Street, Unit 1A, Brampton, ON L7A 3R9 1.43km -
Keltic Rock Pub & Restaurant
180 Sandalwood Parkway E, Brampton, ON L6Z 1Y4 1.51km -
2 Bicas
15-2 Fisherman Drive, Brampton, ON L7A 1B5 2.6km
-
McDonald's
11670 Hurontario St.N., Brampton, ON L7A 1E6 1.06km -
Tim Hortons
11947-11975 Hurontario Street, Brampton, ON L6Z 4P7 1.09km -
Tim Hortons
210 Wanless Drive, Brampton, ON L7A 3K2 1.24km
-
Shoppers Drug Mart
180 Sandalwood Parkway, Brampton, ON L6Z 1Y4 1.61km -
Heart Lake IDA
230 Sandalwood Parkway E, Brampton, ON L6Z 1N1 1.82km -
Canada Post
230 Sandalwood Pky E, Brampton, ON L6Z 1R3 1.81km
-
Antica Osteria
3088 Mayfield Road, Brampton, ON L6Z 4R5 0.92km -
Don's
3078 Mayfield Rd, 17, Brampton, ON L6Z 0E3 0.98km -
Noodle To Go Chinese Food
3068 Mayfield Road, Suite 11, Brampton, ON L6Z 0E3 1km
-
Trinity Common Mall
210 Great Lakes Drive, Brampton, ON L6R 2K7 3.68km -
Centennial Mall
227 Vodden Street E, Brampton, ON L6V 1N2 5.81km -
Bramalea City Centre
25 Peel Centre Drive, Brampton, ON L6T 3R5 7.55km
-
Sobeys
11965 Hurontario Street, Brampton, ON L6Z 4P7 1.01km -
Metro
180 Sandalwood Parkway E, Brampton, ON L6Z 1Y4 1.47km -
Cactus Exotic Foods
13 Fisherman Drive, Brampton, ON L7A 2X9 2.71km
-
LCBO
170 Sandalwood Pky E, Brampton, ON L6Z 1Y5 1.66km -
LCBO
31 Worthington Avenue, Brampton, ON L7A 2Y7 6.04km -
The Beer Store
11 Worthington Avenue, Brampton, ON L7A 2Y7 6.09km
-
Auto Supreme
11482 Hurontario Street, Brampton, ON L7A 1E6 1.06km -
Petro-Canada
5 Sandalwood Parkway W, Brampton, ON L7A 1J6 2.25km -
Bramgate Volkswagen
15 Coachworks Cres, Brampton, ON L6R 3Y2 2.78km
-
SilverCity Brampton Cinemas
50 Great Lakes Drive, Brampton, ON L6R 2K7 3.5km -
Rose Theatre Brampton
1 Theatre Lane, Brampton, ON L6V 0A3 6.82km -
Garden Square
12 Main Street N, Brampton, ON L6V 1N6 6.94km
-
Brampton Library, Springdale Branch
10705 Bramalea Rd, Brampton, ON L6R 0C1 4.6km -
Brampton Library - Four Corners Branch
65 Queen Street E, Brampton, ON L6W 3L6 6.94km -
Brampton Library
150 Central Park Dr, Brampton, ON L6T 1B4 7.81km
-
William Osler Hospital
Bovaird Drive E, Brampton, ON 5.55km -
Brampton Civic Hospital
2100 Bovaird Drive, Brampton, ON L6R 3J7 5.46km -
Sandalwood Medical Centre
170 Sandalwood Parkway E, Unit 1, Brampton, ON L6Z 1Y5 1.66km
-
Chinguacousy Park
Central Park Dr (at Queen St. E), Brampton ON L6S 6G7 7.14km -
Dunblaine Park
Brampton ON L6T 3H2 9.11km -
Aloma Park Playground
Avondale Blvd, Brampton ON 9.27km
-
CIBC
380 Bovaird Dr E, Brampton ON L6Z 2S6 3.53km -
Scotiabank
10645 Bramalea Rd (Sandalwood), Brampton ON L6R 3P4 4.69km -
Scotiabank
284 Queen St E (at Hansen Rd.), Brampton ON L6V 1C2 6.66km
- 5 bath
- 4 bed
- 2500 sqft
53 CHALKFARM Crescent, Brampton, Ontario • L7A 3W1 • Northwest Sandalwood Parkway
- 4 bath
- 4 bed
- 2500 sqft
24 Lightheart Drive North, Caledon, Ontario • L7C 1E3 • Rural Caledon
- 6 bath
- 4 bed
- 3000 sqft
28 Fairlight Street, Brampton, Ontario • L6Z 3W2 • Heart Lake West
- 5 bath
- 4 bed
- 2500 sqft
1 Brookwater Crescent, Caledon, Ontario • L7C 4A3 • Rural Caledon














