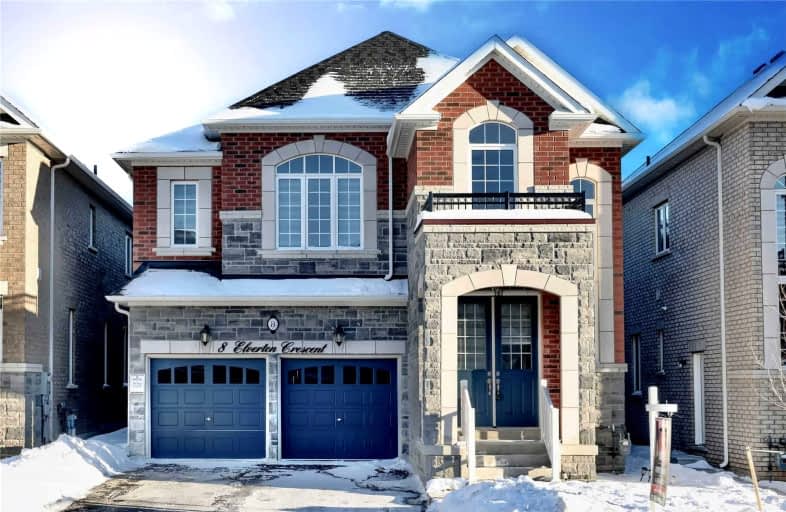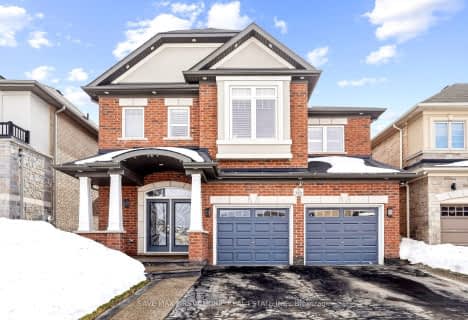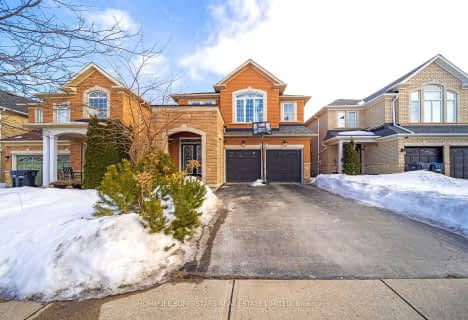Car-Dependent
- Almost all errands require a car.
Some Transit
- Most errands require a car.
Somewhat Bikeable
- Most errands require a car.

Dolson Public School
Elementary: PublicSt. Daniel Comboni Catholic Elementary School
Elementary: CatholicAlloa Public School
Elementary: PublicSt. Aidan Catholic Elementary School
Elementary: CatholicSt. Bonaventure Catholic Elementary School
Elementary: CatholicBrisdale Public School
Elementary: PublicJean Augustine Secondary School
Secondary: PublicParkholme School
Secondary: PublicSt. Roch Catholic Secondary School
Secondary: CatholicChrist the King Catholic Secondary School
Secondary: CatholicFletcher's Meadow Secondary School
Secondary: PublicSt Edmund Campion Secondary School
Secondary: Catholic-
Gage Park
2 Wellington St W (at Wellington St. E), Brampton ON L6Y 4R2 8.01km -
Centennial Park
Brampton ON 8.34km -
Chinguacousy Park
Central Park Dr (at Queen St. E), Brampton ON L6S 6G7 11.33km
-
TD Bank Financial Group
10998 Chinguacousy Rd, Brampton ON L7A 0P1 2.35km -
TD Bank Financial Group
10908 Hurontario St, Brampton ON L7A 3R9 5.1km -
BMO Bank of Montreal
280 Guelph St, Georgetown ON L7G 4B1 5.74km
- 7 bath
- 5 bed
- 2500 sqft
14 Loomis Road, Brampton, Ontario • L7A 4X4 • Northwest Brampton
- 5 bath
- 5 bed
- 3000 sqft
55 Hiberton Crescent, Brampton, Ontario • L7A 3C9 • Fletcher's Meadow
- 5 bath
- 4 bed
- 2500 sqft
70 Masken Circle, Brampton, Ontario • L7A 4K3 • Northwest Brampton
- 4 bath
- 4 bed
- 2500 sqft
47 Buick Boulevard South, Brampton, Ontario • L7A 3B8 • Fletcher's Meadow
- 5 bath
- 5 bed
- 3000 sqft
68 Arnold Circle, Brampton, Ontario • L7A 0B8 • Northwest Brampton
- 5 bath
- 4 bed
- 2500 sqft
14 Haverstock Crescent, Brampton, Ontario • L7A 4C9 • Northwest Brampton
- 5 bath
- 5 bed
- 3000 sqft
60 Capistro Street, Brampton, Ontario • L7A 3H4 • Fletcher's Meadow
- 4 bath
- 5 bed
173 Robert Parkinson Drive, Brampton, Ontario • L7A 0G3 • Northwest Brampton














