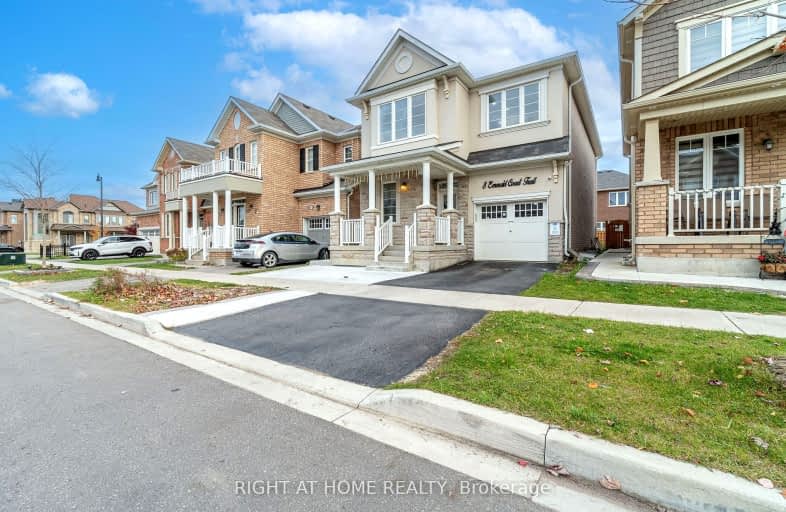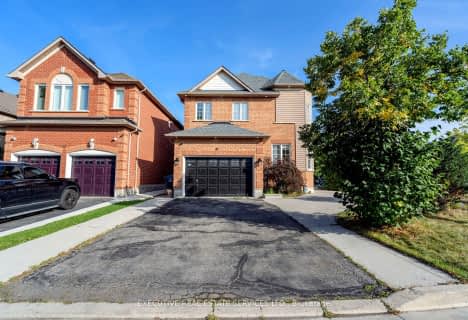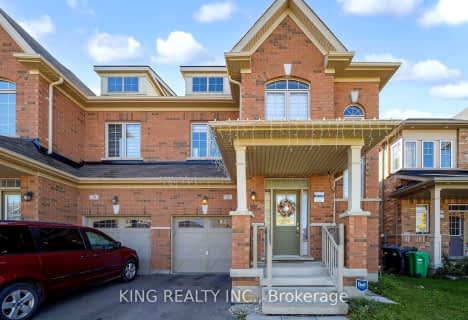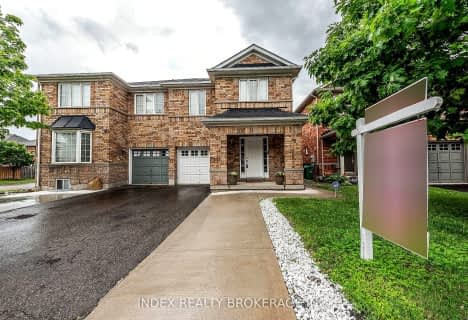
Car-Dependent
- Almost all errands require a car.
Some Transit
- Most errands require a car.
Somewhat Bikeable
- Most errands require a car.

Dolson Public School
Elementary: PublicSt. Daniel Comboni Catholic Elementary School
Elementary: CatholicAlloa Public School
Elementary: PublicSt. Aidan Catholic Elementary School
Elementary: CatholicSt. Bonaventure Catholic Elementary School
Elementary: CatholicBrisdale Public School
Elementary: PublicJean Augustine Secondary School
Secondary: PublicParkholme School
Secondary: PublicSt. Roch Catholic Secondary School
Secondary: CatholicChrist the King Catholic Secondary School
Secondary: CatholicFletcher's Meadow Secondary School
Secondary: PublicSt Edmund Campion Secondary School
Secondary: Catholic-
St. Louis Bar and Grill
10061 McLaughlin Road, Unit 1, Brampton, ON L7A 2X5 4.92km -
Shoeless Joe's Sports Grill - Georgetown
367 Guelph St, Georgetown, ON L7G 4B6 5.06km -
BK Bar And Grill
525 Guelph Street, Norval, ON L0P 1K0 5.06km
-
Starbucks
65 Dufay Road, Brampton, ON L7A 4A1 2.01km -
Bean + Pearl
10625 Creditview Road, Unit C1, Brampton, ON L7A 0T4 2.06km -
Starbucks
17 Worthington Avenue, Brampton, ON L7A 2Y7 3.82km
-
Fit 4 Less
35 Worthington Avenue, Brampton, ON L7A 2Y7 3.71km -
Goodlife Fitness
10088 McLaughlin Road, Brampton, ON L7A 2X6 4.81km -
LA Fitness
225 Fletchers Creek Blvd, Brampton, ON L6X 0Y7 4.82km
-
Shoppers Drug Mart
10661 Chinguacousy Road, Building C, Flectchers Meadow, Brampton, ON L7A 3E9 2.99km -
MedBox Rx Pharmacy
7-9525 Mississauga Road, Brampton, ON L6X 0Z8 5.15km -
Shoppers Drug Mart
265 Guelph Street, Unit A, Georgetown, ON L7G 4B1 5.43km
-
Maadi No Rotlo
Brampton, ON L7A 0B7 0.13km -
Dairy Queen Grill & Chill
11240 Creditview Rd, Unit A-2, Brampton, ON L7A 4X3 1.09km -
Domino's Pizza
11240 Creditview Rd, Brampton, ON L7A 4X3 1.1km
-
Halton Hills Shopping Centre
235 Guelph Street, Halton Hills, ON L7G 4A8 5.58km -
Georgetown Market Place
280 Guelph St, Georgetown, ON L7G 4B1 5.55km -
Trinity Common Mall
210 Great Lakes Drive, Brampton, ON L6R 2K7 8.75km
-
Langos
65 Dufay Road, Brampton, ON L7A 0B5 2.01km -
FreshCo
10651 Chinguacousy Road, Brampton, ON L6Y 0N5 3.22km -
Fortinos
35 Worthington Avenue, Brampton, ON L7A 2Y7 3.63km
-
LCBO
31 Worthington Avenue, Brampton, ON L7A 2Y7 3.65km -
The Beer Store
11 Worthington Avenue, Brampton, ON L7A 2Y7 3.88km -
LCBO
170 Sandalwood Pky E, Brampton, ON L6Z 1Y5 6.47km
-
Shell
9950 Chinguacousy Road, Brampton, ON L6X 0H6 4.21km -
Petro Canada
9981 Chinguacousy Road, Brampton, ON L6X 0E8 4.27km -
Esso Synergy
9800 Chinguacousy Road, Brampton, ON L6X 5E9 4.71km
-
Rose Theatre Brampton
1 Theatre Lane, Brampton, ON L6V 0A3 8.03km -
Garden Square
12 Main Street N, Brampton, ON L6V 1N6 8.07km -
SilverCity Brampton Cinemas
50 Great Lakes Drive, Brampton, ON L6R 2K7 8.66km
-
Halton Hills Public Library
9 Church Street, Georgetown, ON L7G 2A3 7.22km -
Brampton Library, Springdale Branch
10705 Bramalea Rd, Brampton, ON L6R 0C1 10.7km -
Arts Culture and Heritage
9 Church Street, Georgetown, ON L7G 2A3 7.22km
-
Georgetown Hospital
1 Princess Anne Drive, Georgetown, ON L7G 2B8 7.91km -
LifeLabs
100 Pertosa Dr, Ste 206, Brampton, ON L6X 0H9 4.63km -
Dynacare
9-9525 Mississauga Road, Unit 8, Brampton, ON L6X 0Z8 5.26km
-
Chinguacousy Park
Central Park Dr (at Queen St. E), Brampton ON L6S 6G7 11.53km -
Tobias Mason Park
3200 Cactus Gate, Mississauga ON L5N 8L6 13.12km -
Pinecliff Park
Mississauga ON L5N 6S6 15.15km
-
Scotiabank
66 Quarry Edge Dr (at Bovaird Dr.), Brampton ON L6V 4K2 6.42km -
TD Bank Financial Group
361 Mountainview Rd S (at Argyll Rd.), Georgetown ON L7G 5X3 6.91km -
CIBC
380 Bovaird Dr E, Brampton ON L6Z 2S6 6.92km
- 4 bath
- 4 bed
- 2000 sqft
41 Fallstar Crescent, Brampton, Ontario • L7A 2J6 • Fletcher's Meadow
- 3 bath
- 4 bed
- 2000 sqft
22 Exhibition Crescent, Brampton, Ontario • L7A 4B9 • Northwest Brampton
- 4 bath
- 4 bed
- 1500 sqft
44 Silver Egret Road, Brampton, Ontario • L7A 3P6 • Fletcher's Meadow
- 3 bath
- 4 bed
- 1500 sqft
31 Divinity Circle, Brampton, Ontario • L7A 3Y3 • Northwest Brampton
- 4 bath
- 4 bed
- 1500 sqft
430 Queen Mary Drive, Brampton, Ontario • L7A 4K7 • Northwest Brampton








